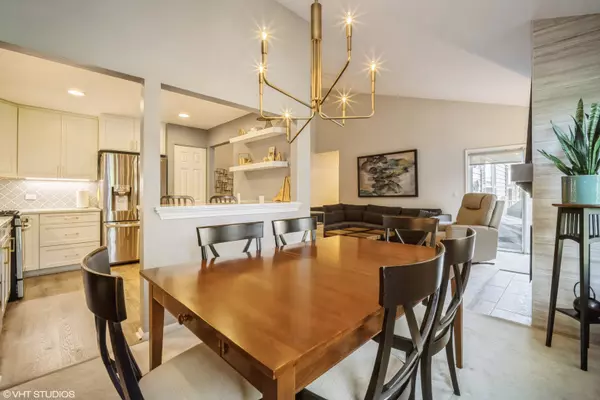$359,525
$365,000
1.5%For more information regarding the value of a property, please contact us for a free consultation.
101 Rob Roy LN #B Prospect Heights, IL 60070
3 Beds
2 Baths
1,584 SqFt
Key Details
Sold Price $359,525
Property Type Condo
Sub Type Condo
Listing Status Sold
Purchase Type For Sale
Square Footage 1,584 sqft
Price per Sqft $226
Subdivision Rob Roy Country Club Village
MLS Listing ID 12136336
Sold Date 09/25/24
Bedrooms 3
Full Baths 2
HOA Fees $460/mo
Year Built 1984
Annual Tax Amount $5,320
Tax Year 2023
Lot Dimensions INTEGRAL
Property Description
This is it! This home will check all your boxes! Beautifully and tastefully updated unit in highly sought after Rob Roy Country Club Village. You will love the location with a view overlooking a pond with fountain that you will enjoy year-round! New LVF flooring welcomes you in, entryway, kitchen and laundry room. Complete Kitchen remodel with 48" White Cabinets, Quartz Countertops, New Appliances and can lighting. A Breakfast bar was added and accommodates 2 stools convenient for morning coffee and meals. A beautiful, sophisticated, updated fireplace is the focus of the vaulted ceiling living room, creating a warm and cozy living area. Updated guest bath, vanity, mirror, lighting and flooring. Updated primary bath with new countertop, mirror and lighting. New window treatments throughout, with remote controlled roller shades in the Living and Dining rooms. New lighting and ceiling fans throughout. All door hinges and knobs have been replaced putting on the finishing touch! New windows 2021, New washer dryer and water heater 2023. One car garage and plenty of guest parking. Close to shopping, restaurants, and entertainment. Major highways and Metra are just minutes away. Nothing to do but move in and enjoy all Rob Roy has to offer!
Location
State IL
County Cook
Area Prospect Heights
Rooms
Basement None
Interior
Interior Features Vaulted/Cathedral Ceilings, Wood Laminate Floors, Laundry Hook-Up in Unit, Some Carpeting, Drapes/Blinds, Separate Dining Room, Pantry
Heating Natural Gas
Cooling Central Air
Fireplaces Number 1
Fireplaces Type Gas Log, Gas Starter
Equipment Ceiling Fan(s), Water Heater-Gas
Fireplace Y
Appliance Range, Microwave, Dishwasher, Refrigerator, Washer, Dryer
Exterior
Exterior Feature Balcony
Parking Features Attached
Garage Spaces 1.0
Amenities Available Golf Course, On Site Manager/Engineer, Pool, Tennis Court(s), Clubhouse
Roof Type Asphalt
Building
Lot Description Common Grounds, Pond(s), Water View
Story 2
Sewer Public Sewer
Water Lake Michigan
New Construction false
Schools
Elementary Schools Euclid Elementary School
Middle Schools River Trails Middle School
High Schools John Hersey High School
School District 26 , 26, 214
Others
HOA Fee Include Water,Parking,Insurance,Clubhouse,Pool,Exterior Maintenance,Lawn Care,Scavenger,Snow Removal
Ownership Condo
Special Listing Condition None
Pets Allowed Cats OK, Dogs OK
Read Less
Want to know what your home might be worth? Contact us for a FREE valuation!

Our team is ready to help you sell your home for the highest possible price ASAP

© 2025 Listings courtesy of MRED as distributed by MLS GRID. All Rights Reserved.
Bought with Patrick Shaw • Baird & Warner
GET MORE INFORMATION





