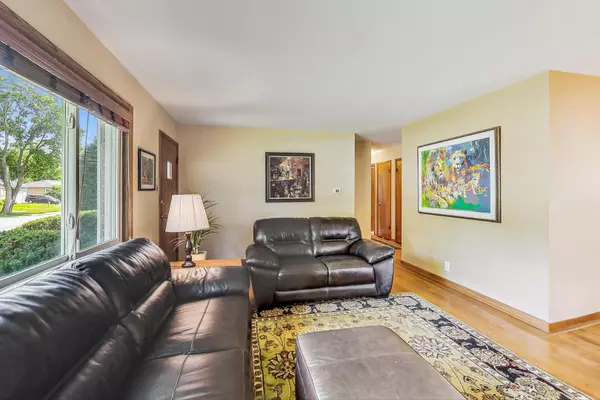$375,000
$359,900
4.2%For more information regarding the value of a property, please contact us for a free consultation.
12 Hatlen AVE Mount Prospect, IL 60056
3 Beds
1.5 Baths
1,208 SqFt
Key Details
Sold Price $375,000
Property Type Single Family Home
Sub Type Detached Single
Listing Status Sold
Purchase Type For Sale
Square Footage 1,208 sqft
Price per Sqft $310
MLS Listing ID 12132956
Sold Date 09/23/24
Style Ranch
Bedrooms 3
Full Baths 1
Half Baths 1
Year Built 1956
Annual Tax Amount $3,965
Tax Year 2023
Lot Dimensions 121 X 82
Property Description
3 bedrooms/ 1.5 bath brick ranch home that rests on a wide, scenic lot. After 60 years, this carefully and well maintained home is looking for it's next owner. Enter the spacious and bright living room with separate dining room. Beautiful natural hardwood floors throughout the living, dining and all three bedrooms on the 1st floor. Anderson windows. Newer full bathroom w/ tub on the main level. Eat-in kitchen. Large recreation room with a convenient half bath and tons of storage space in the basement. Updated electrical panel, HW and hvac. A covered patio overlooks the expansive yard that's perfect for entertaining or relaxing. Lots of natural light throughout with great cross breezes throughout. This home is conveniently nestled in between and under 2 miles from both downtown Mount Prospect and Arlington Heights. Within a short distance you have Metra Union Pacific commuter trains, Interstates 90/94/294/290, multiple golf courses, nightlife, restaurants, shopping, grocery, parks (Melas, Carefree & Westbrook parks, etc.), pools, O'Hare Airport and much more. Estate Sale by being sold AS-IS.
Location
State IL
County Cook
Area Mount Prospect
Rooms
Basement Full
Interior
Interior Features Hardwood Floors, First Floor Bedroom, Drapes/Blinds
Heating Natural Gas
Cooling Central Air
Equipment CO Detectors, Ceiling Fan(s), Water Heater-Gas
Fireplace N
Appliance Range, Microwave, Refrigerator, Freezer, Washer, Dryer, Disposal
Laundry Gas Dryer Hookup, Sink
Exterior
Exterior Feature Patio
Parking Features Detached
Garage Spaces 2.0
Community Features Park, Curbs, Sidewalks, Street Lights, Street Paved
Roof Type Asphalt
Building
Lot Description Mature Trees
Sewer Public Sewer
Water Lake Michigan, Public
New Construction false
Schools
Elementary Schools Fairview Elementary School
Middle Schools Lincoln Junior High School
High Schools Prospect High School
School District 57 , 57, 214
Others
HOA Fee Include None
Ownership Fee Simple
Special Listing Condition None
Read Less
Want to know what your home might be worth? Contact us for a FREE valuation!

Our team is ready to help you sell your home for the highest possible price ASAP

© 2025 Listings courtesy of MRED as distributed by MLS GRID. All Rights Reserved.
Bought with Krystle Clotfelter • NB ELITE REALTY LLC
GET MORE INFORMATION





