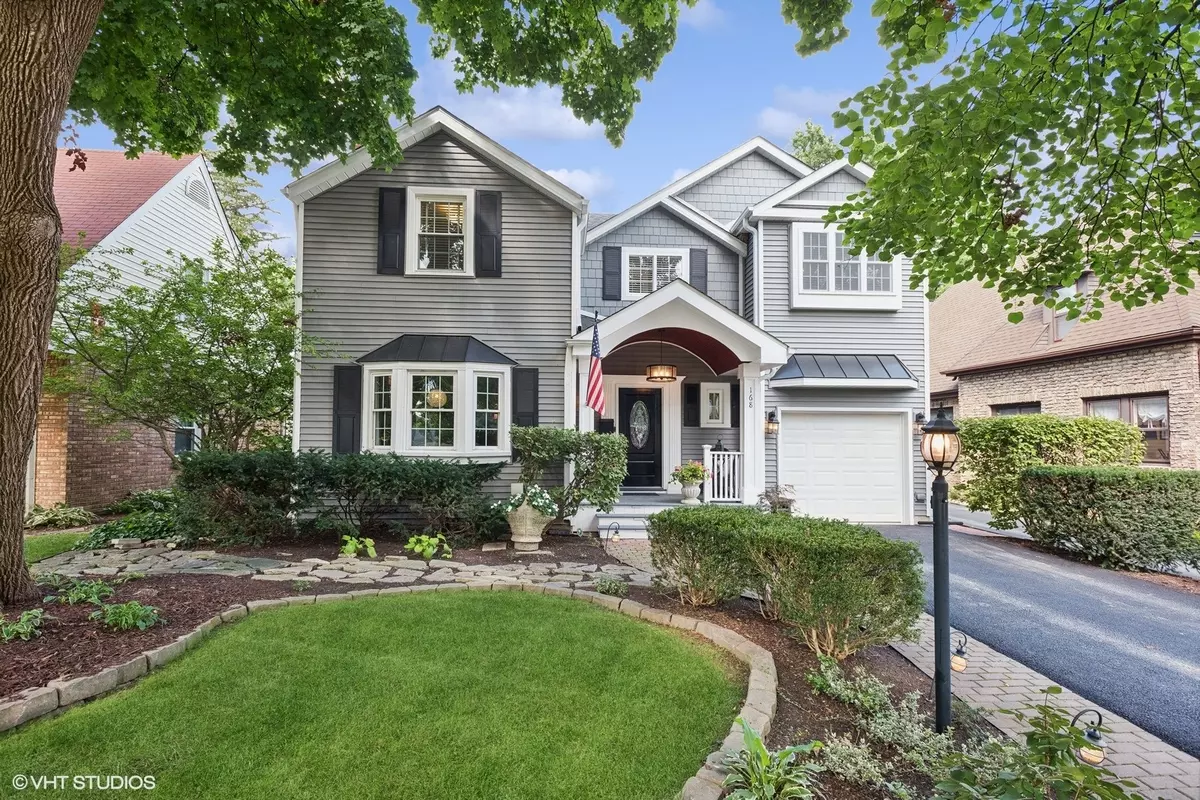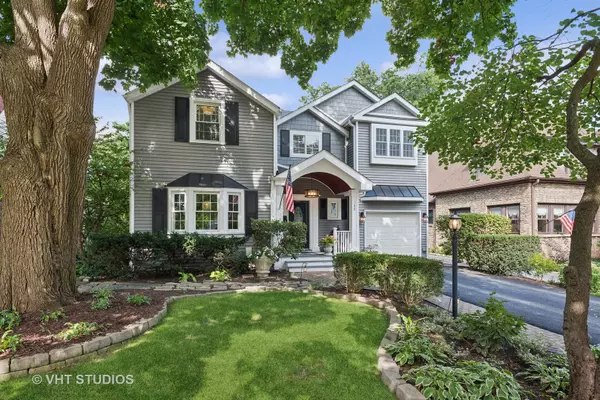$965,000
$965,000
For more information regarding the value of a property, please contact us for a free consultation.
168 Crest RD Glen Ellyn, IL 60137
4 Beds
2.5 Baths
2,800 SqFt
Key Details
Sold Price $965,000
Property Type Single Family Home
Sub Type Detached Single
Listing Status Sold
Purchase Type For Sale
Square Footage 2,800 sqft
Price per Sqft $344
MLS Listing ID 12125682
Sold Date 09/20/24
Style Traditional
Bedrooms 4
Full Baths 2
Half Baths 1
Year Built 1939
Annual Tax Amount $13,913
Tax Year 2023
Lot Size 8,485 Sqft
Lot Dimensions 50 X 170
Property Description
Beautifully re-imagined and completely redesigned in-town historic preservation winner!!! This stunning remodel in gorgeous park like setting is now a 4 bedroom home with second floor laundry and two full baths on second floor(one of which is new large master bath w/ heated floors, separate soaker tub, gorgeous walk-in shower and double sinks). Not only did expanding the homes footprint create more space upstairs it also allowed for a complete first floor transformation! The traditional living room w/ one of two gas fireplaces, built-in's and separate dining room all remain, the new open concept design out the back has a remodeled chef's kitchen w/ dine-in space, under counter lighting, stainless steel appliances and a moveable center island, all of which is now overlooking the large family room with vaulted ceilings, 2nd fireplace and newly created mudroom off an expanded 2 car tandem heated garage w/ smart Wi-Fi connect opener. Speaking of smart: From the Smart thermostats, Ring doorbell and exterior camera system to the connected Lutron lighting(inside and out), Wi-Fi connected water heater and a backup generate on remote control you'll sleep well knowing all your bases are covered! The newly remodeled finished basement is large w/ ample storage and room to expand even more! Be sure to walk the magical garden, with all new hardscaping, lighting and a workshop shed with a/c and all the comforts a handy person can handle!! This home literally has it all!! New roof, new vinyl and Hardie siding, updated mechanicals, two zone-hvac's with top of the line steam humidifier(perfect for our Winters), brand new asphalt driveway and exterior plantings from a master gardener to cap it all off! Enjoy the convenience of in-town living with Sunset pool only two blocks away, Newton & Main St. Recreation Center both around the corner, a short walk to Lincoln Elementary School and our beautiful downtown just a 12min walk or 5 min bike ride away!! Enjoy your tour!!
Location
State IL
County Dupage
Area Glen Ellyn
Rooms
Basement Partial
Interior
Interior Features Hardwood Floors, Heated Floors, Second Floor Laundry
Heating Natural Gas, Forced Air
Cooling Central Air, Zoned
Fireplaces Number 2
Fireplaces Type Gas Log, Gas Starter
Equipment Humidifier, Ceiling Fan(s), Fan-Attic Exhaust, Generator, Water Heater-Gas
Fireplace Y
Appliance Range, Microwave, Dishwasher, High End Refrigerator, Washer, Dryer, Disposal, Stainless Steel Appliance(s)
Laundry Gas Dryer Hookup, In Unit, Multiple Locations
Exterior
Exterior Feature Brick Paver Patio, Workshop
Parking Features Attached
Garage Spaces 2.0
Community Features Curbs, Sidewalks, Street Lights, Street Paved
Roof Type Asphalt
Building
Sewer Public Sewer
Water Lake Michigan
New Construction false
Schools
Elementary Schools Lincoln Elementary School
Middle Schools Hadley Junior High School
High Schools Glenbard West High School
School District 41 , 41, 87
Others
HOA Fee Include None
Ownership Fee Simple
Special Listing Condition None
Read Less
Want to know what your home might be worth? Contact us for a FREE valuation!

Our team is ready to help you sell your home for the highest possible price ASAP

© 2025 Listings courtesy of MRED as distributed by MLS GRID. All Rights Reserved.
Bought with Matthew Todd • Coldwell Banker Real Estate Group
GET MORE INFORMATION





