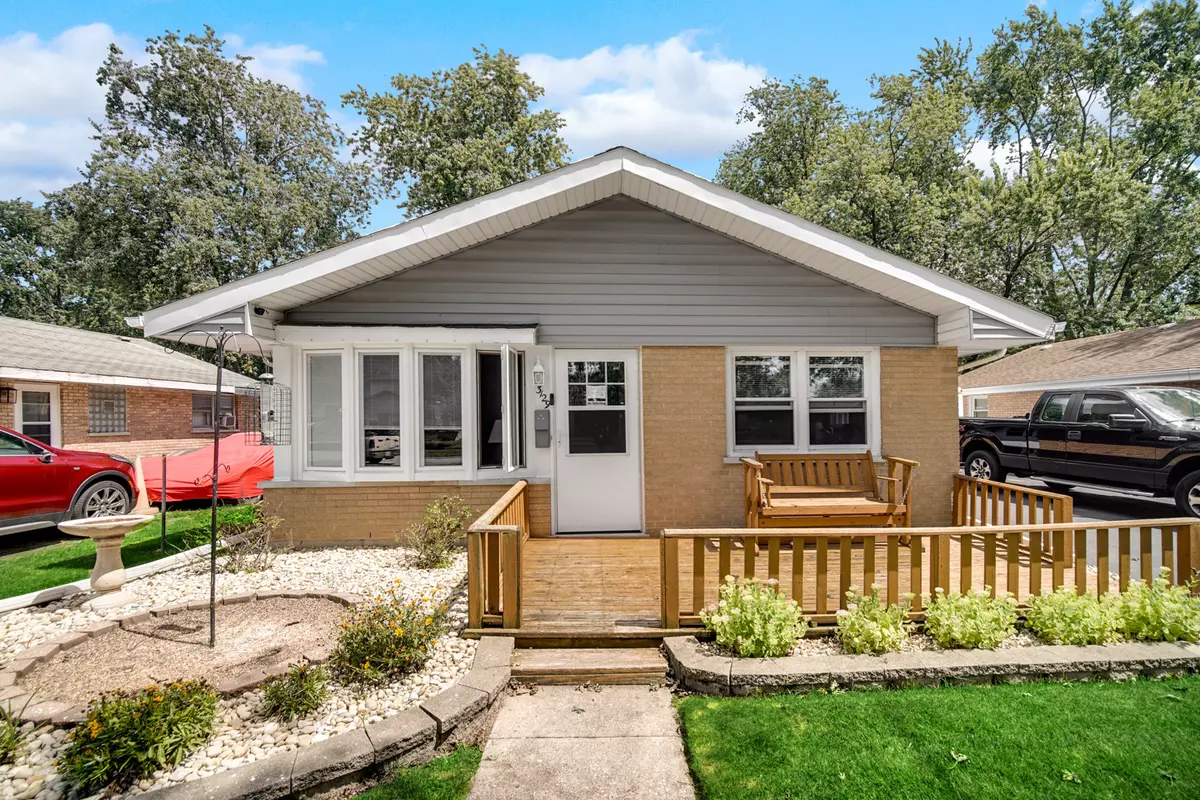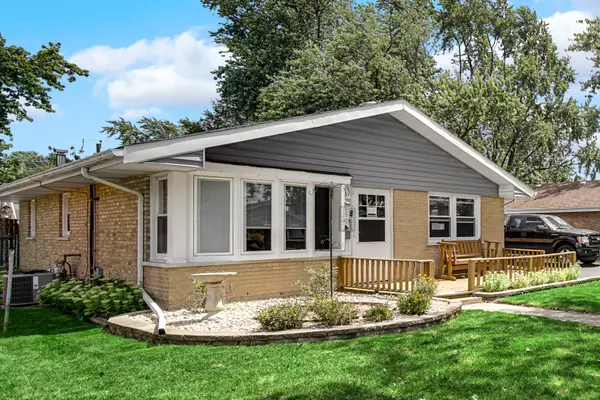$150,000
$140,000
7.1%For more information regarding the value of a property, please contact us for a free consultation.
3129 Phillips AVE Steger, IL 60475
2 Beds
1 Bath
1,013 SqFt
Key Details
Sold Price $150,000
Property Type Single Family Home
Sub Type Detached Single
Listing Status Sold
Purchase Type For Sale
Square Footage 1,013 sqft
Price per Sqft $148
MLS Listing ID 12134633
Sold Date 09/17/24
Bedrooms 2
Full Baths 1
Year Built 1962
Annual Tax Amount $1,374
Tax Year 2023
Lot Size 6,272 Sqft
Lot Dimensions 123X49
Property Description
Multiple offers received. Highest and best called for. This is your opportunity to own this stunning, move in ready true ranch home in the heart of Stegar. 2 bedrooms (easy conversion to 3) and 1 full bathroom with a recent remodel. This well maintained home offers many recent updates, an extended 2.5 detached car garage and an above ground pool. The care and love for this property can be felt from the amazing curb appeal to every room in the home. Come see this gem for yourself.
Location
State IL
County Cook
Area Steger
Rooms
Basement None
Interior
Interior Features Wood Laminate Floors, First Floor Bedroom, First Floor Laundry, First Floor Full Bath, Walk-In Closet(s), Dining Combo, Drapes/Blinds
Heating Natural Gas, Forced Air
Cooling Central Air
Fireplaces Number 1
Equipment Water-Softener Owned, Ceiling Fan(s), Water Heater-Gas
Fireplace Y
Appliance Range, Microwave, Dishwasher, Refrigerator, Washer, Dryer, Water Softener Owned
Exterior
Exterior Feature Deck, Above Ground Pool, Storms/Screens
Parking Features Detached
Garage Spaces 2.5
Roof Type Asphalt
Building
Lot Description Fenced Yard, Landscaped, Mature Trees, Sidewalks
Sewer Public Sewer
Water Public
New Construction false
Schools
Middle Schools Columbia Central Junior High Sch
High Schools Bloom Trail High School
School District 194 , 194, 206
Others
HOA Fee Include None
Ownership Fee Simple
Special Listing Condition None
Read Less
Want to know what your home might be worth? Contact us for a FREE valuation!

Our team is ready to help you sell your home for the highest possible price ASAP

© 2025 Listings courtesy of MRED as distributed by MLS GRID. All Rights Reserved.
Bought with Cara Dulaitis • Re/Max 10
GET MORE INFORMATION





