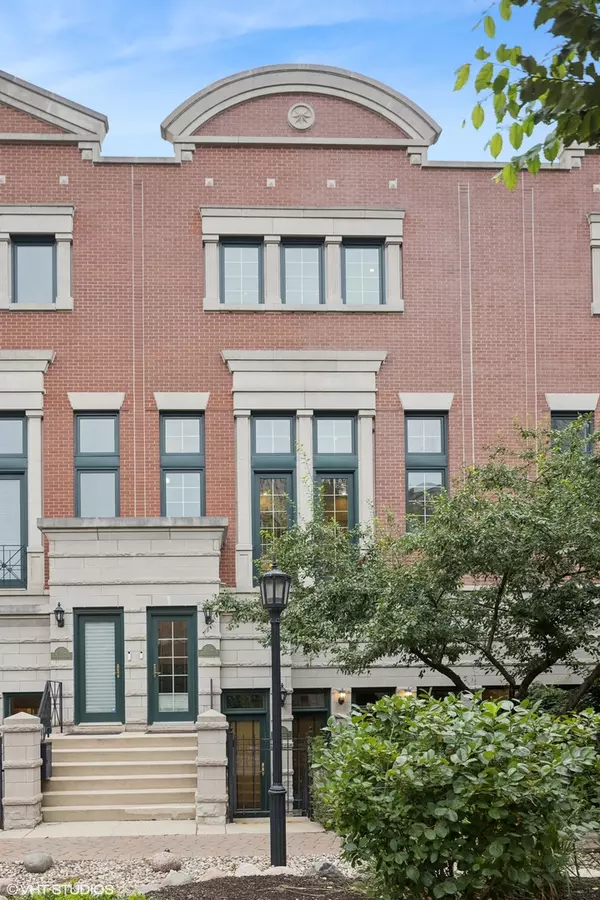$1,035,000
$1,025,000
1.0%For more information regarding the value of a property, please contact us for a free consultation.
2036 N Sedgwick ST #C Chicago, IL 60614
3 Beds
2.5 Baths
Key Details
Sold Price $1,035,000
Property Type Townhouse
Sub Type Townhouse-TriLevel
Listing Status Sold
Purchase Type For Sale
Subdivision The Pointe
MLS Listing ID 12121579
Sold Date 09/18/24
Bedrooms 3
Full Baths 2
Half Baths 1
HOA Fees $730/mo
Rental Info Yes
Year Built 1996
Annual Tax Amount $16,997
Tax Year 2023
Lot Dimensions COMMON
Property Description
Welcome to The Pointe! This impeccable and spacious 3BD/2.1BA townhome is located in a beautifully landscaped, private, and quiet courtyard in East Lincoln Park, offering a one-car attached garage and an additional exterior parking pad. This home has an amazing amount of natural light throughout. The kitchen has hardwood floors, white cabinets, stainless steel appliances, a pantry closet, and an island with a breakfast bar. The open kitchen seamlessly flows into the living area, perfect for entertaining, and is completed with a fireplace, built-in bookshelves, storage, and a large balcony. The separate dining room overlooks a second living space with a Juliet balcony and high ceilings. 3 bedrooms on one level! The main bedroom features a vaulted ceiling, fireplace, enormous built-out walk-in closet, and built-in bookcases/storage. The updated main bath includes a dual vanity, skylight, whirlpool, and walk-in shower. Both additional spacious bedrooms on the third level have access to an additional balcony. The washer and dryer are conveniently located on the same floor. Updates include California Closets, new cornices over LR and BR windows, installed garage shelving, created two storage closets under stairways, built-in wall cabinet in BR hallway, replaced carpets, all newer windows and doors throughout the front of the house (2012), skylights (2012), newer roof (2012), heating and cooling system (2014), new dishwasher and gas range with air vent (2024), porch decks (2018 and 2022) and tuck-pointing (2012). Located within the highly sought-after Lincoln Elementary School and Lincoln Park High School districts, this home is in a fantastic location near the lake, Lincoln Park Zoo, Oz Park, shops, nightlife, and restaurants. Everything is just outside your door!
Location
State IL
County Cook
Area Chi - Lincoln Park
Rooms
Basement None
Interior
Interior Features Vaulted/Cathedral Ceilings, Skylight(s), Hardwood Floors, Second Floor Laundry, Laundry Hook-Up in Unit, Storage, Built-in Features, Walk-In Closet(s), Bookcases
Heating Natural Gas, Forced Air
Cooling Central Air
Fireplaces Number 2
Fireplaces Type Gas Log, Gas Starter
Equipment Intercom, CO Detectors
Fireplace Y
Appliance Microwave, Dishwasher, Refrigerator, Washer, Dryer, Stainless Steel Appliance(s), Cooktop, Built-In Oven
Laundry In Unit
Exterior
Exterior Feature Balcony, Patio
Parking Features Attached
Garage Spaces 1.0
Building
Story 3
Sewer Public Sewer
Water Lake Michigan, Public
New Construction false
Schools
Elementary Schools Lincoln Elementary School
Middle Schools Lincoln Elementary School
High Schools Lincoln Park High School
School District 299 , 299, 299
Others
HOA Fee Include Water,Insurance,TV/Cable,Exterior Maintenance,Lawn Care,Scavenger,Snow Removal,Internet
Ownership Condo
Special Listing Condition None
Pets Allowed Cats OK, Dogs OK
Read Less
Want to know what your home might be worth? Contact us for a FREE valuation!

Our team is ready to help you sell your home for the highest possible price ASAP

© 2025 Listings courtesy of MRED as distributed by MLS GRID. All Rights Reserved.
Bought with Julie Cassin • @properties Christie's International Real Estate
GET MORE INFORMATION





