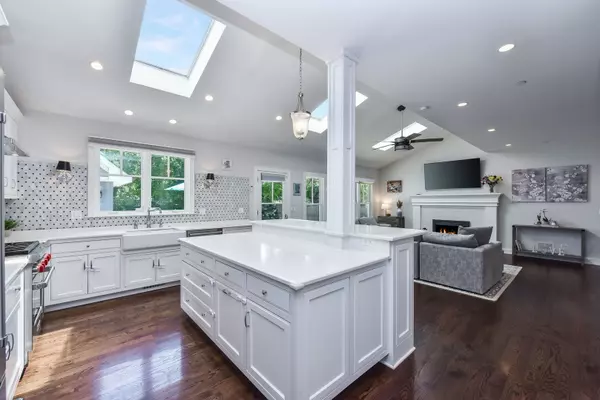$1,300,000
$1,274,900
2.0%For more information regarding the value of a property, please contact us for a free consultation.
335 Miller CT Glen Ellyn, IL 60137
5 Beds
4.5 Baths
4,250 SqFt
Key Details
Sold Price $1,300,000
Property Type Single Family Home
Sub Type Detached Single
Listing Status Sold
Purchase Type For Sale
Square Footage 4,250 sqft
Price per Sqft $305
MLS Listing ID 12103377
Sold Date 09/17/24
Style Farmhouse
Bedrooms 5
Full Baths 4
Half Baths 1
Year Built 2015
Annual Tax Amount $25,994
Tax Year 2023
Lot Size 8,581 Sqft
Lot Dimensions 72 X 119
Property Description
Welcome to 335 Miller Court! Enjoy the convenience of being a quick walk to everything the vibrant downtown has to offer including shopping, dining, Metra station and Prairie Path. Custom built in 2015 by highly regarded Baumson Builders, this home features luxury amenities throughout. Boasting 4,250 square feet of living space plus 1,250 square feet of third floor space awaiting your finishing touches. Soaring 9ft ceilings on the main level coupled with the open floor plan allows for abundant natural light and is perfect for entertaining and hosting gatherings. Stunning custom millwork throughout. The gourmet kitchen is anchored by the huge island and features, custom inset cabinetry, Viking and Wolf Appliances, Bosch dishwasher, quartz countertops, custom marble backsplash and under cabinet lighting. Butler's pantry is conveniently located between the kitchen and dining room making entertaining a breeze and provides additional cabinets, quartz counters, sink and huge walk-in pantry. First floor offers a 5th bedroom with ensuite bath located on the first floor could easily serve as in-law arrangement. There is also an additional half bath on the main level. Family sized mudroom with an additional egress is perfect for bringing in the groceries and hanging coats, backpacks and storing shoes. Spacious living room is a flex room and could easily serve as an office or first floor playroom. Retreat to the second floor where you will find a spacious primary bedroom with spa like ensuite bath and large walk-in closet, laundry closet, three additional bedrooms and full bath. Finished basement with multiple recreation areas and additional full bathroom. Zoned heating and cooling. Backup generator = peace of mind. New washer and dryer (2020). New carpet on the second level (2020). Freshly painted throughout. Backyard is fully fenced, offers large paver patio, gardening beds and lush mature landscaping. Detached two car garage with electric vehicle charger and stairway to a second level. Simply move in!
Location
State IL
County Dupage
Area Glen Ellyn
Rooms
Basement Full
Interior
Interior Features Vaulted/Cathedral Ceilings, Skylight(s), Hardwood Floors, First Floor Bedroom, Second Floor Laundry, First Floor Full Bath, Walk-In Closet(s)
Heating Sep Heating Systems - 2+
Cooling Central Air
Fireplaces Number 1
Fireplaces Type Gas Starter
Equipment Humidifier, TV-Cable, Security System, Fire Sprinklers, CO Detectors, Ceiling Fan(s), Sump Pump, Sprinkler-Lawn, Backup Sump Pump;, Radon Mitigation System, Generator
Fireplace Y
Appliance Double Oven, Range, Dishwasher, High End Refrigerator, Freezer, Disposal, Stainless Steel Appliance(s), Range Hood
Laundry Gas Dryer Hookup
Exterior
Exterior Feature Porch, Brick Paver Patio, Fire Pit
Parking Features Detached
Garage Spaces 2.5
Community Features Park, Pool, Tennis Court(s), Lake, Curbs, Sidewalks
Roof Type Asphalt,Metal
Building
Lot Description Landscaped, Mature Trees
Sewer Public Sewer
Water Lake Michigan
New Construction false
Schools
Elementary Schools Lincoln Elementary School
Middle Schools Hadley Junior High School
High Schools Glenbard West High School
School District 41 , 41, 87
Others
HOA Fee Include None
Ownership Fee Simple
Special Listing Condition List Broker Must Accompany
Read Less
Want to know what your home might be worth? Contact us for a FREE valuation!

Our team is ready to help you sell your home for the highest possible price ASAP

© 2025 Listings courtesy of MRED as distributed by MLS GRID. All Rights Reserved.
Bought with Karen Anderson • Compass
GET MORE INFORMATION





