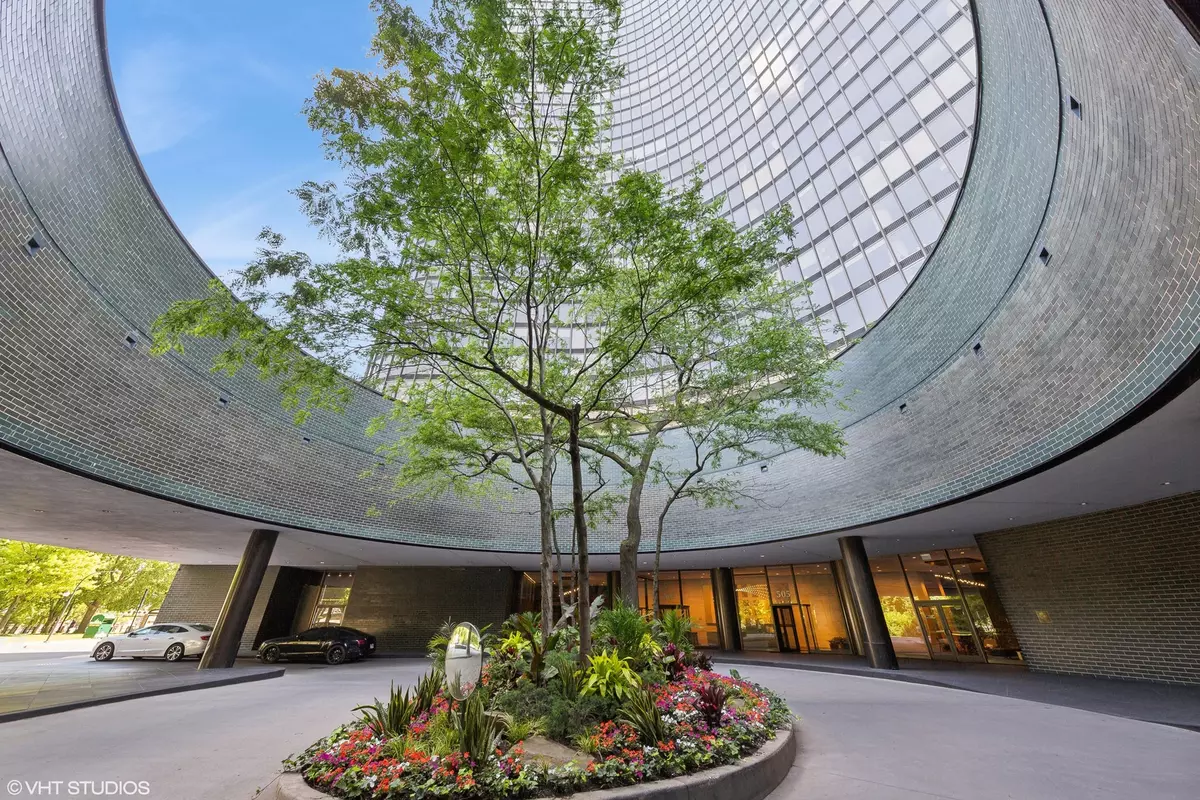$1,190,000
$1,190,000
For more information regarding the value of a property, please contact us for a free consultation.
505 N Lake Shore DR #1816-17 Chicago, IL 60611
2 Beds
2 Baths
1,800 SqFt
Key Details
Sold Price $1,190,000
Property Type Condo
Sub Type Condo
Listing Status Sold
Purchase Type For Sale
Square Footage 1,800 sqft
Price per Sqft $661
MLS Listing ID 12056633
Sold Date 09/16/24
Bedrooms 2
Full Baths 2
HOA Fees $1,532/mo
Rental Info Yes
Year Built 1968
Annual Tax Amount $12,665
Tax Year 2022
Lot Dimensions COMMON
Property Sub-Type Condo
Property Description
Experience Unparalleled Luxury at Lake Point Tower! Welcome home to an exquisitely designed 1800 square foot, 2 Bedroom / 2 Bath residence with over $600k in upgrades and featuring the finest finishes, located in the prime west tower. Enjoy unobstructed north, west, and south views, with expansive windows that flood the space with natural sunlight, showcasing Chicago's captivating cityscape and lakefront. Step into a light-filled floor plan adorned with wide plank Italian porcelain flooring throughout. Every detail has been meticulously planned in this well-appointed home. The chef's kitchen, crafted for entertaining, boasts custom Italian cabinetry from Avanti Gallery, top-of-the-line Thermador appliances, and an expansive Cambria quartz backsplash and island. Additional features include a spacious pantry and a sophisticated mirrored bar area with dual Sub-Zero wine fridges. The expansive living and dining area is perfect for any occasion. Whether dining against the backdrop of twinkling city lights, lounging on the couch as a storm rolls in, or admiring the teal blue waters of Lake Michigan on a sunny day, this space offers endless possibilities. The primary suite is a retreat of its own, featuring stunning views down Lake Shore Drive and the lakefront. It includes two elegant walk-in California closets, a luxurious ensuite bath with stone tile features, dual quartz vanities, Robern cabinetry, an oversized seamless glass rain shower, and a bidet-style commode. The large laundry room, complete with an LG washer/dryer, a sink, and ample cabinet space, adds convenience to this private sanctuary. The versatile second bedroom features a custom sliding door system, allowing for the continuation of the breathtaking lake views or the conversion to an office. Across the hallway, a stylish bath mirrors the primary bath's luxury details. Automation shades by Total Shade have been installed throughout, with dual options in the bedrooms for light diffusion or blackout. The residence includes two storage units (#485 & #421), with parking spaces sold separately (#D96 for $90k and #B25 for $70k). Enjoy the highest quality designer home, all within walking distance to lakefront walk/bike paths, Ohio Street Beach, fantastic restaurants, nightlife, parks, playgrounds, and all the amenities that make Chicago's lakefront living exceptional. Full amenity building: 24-hour door staff / 24-hour valet parking, 1st floor- restaurants, convenience mart, hair salon, package delivery room, dry cleaners, indoor dog run (by dock) and doggy daycare facilities with overnight boarding | 2nd floor- upscale private gym, health club with indoor pool, 2 hot tubs, racquetball court, steam room, and sauna. Bike room. Business center w/ PCs, printer, & private meeting room. Large community room w/ free ice, coffee maker, piano, TV, and a party room. Management office. Laundry facilities. | 3rd floor- outdoor pool, unique 2.5 acre park with beautifully landscaped grounds, lagoon pond and waterfall, BBQ grill area, and children's playground. | Additional information on the home remodel details available upon request.
Location
State IL
County Cook
Area Chi - Near North Side
Rooms
Basement None
Interior
Interior Features Bar-Dry, First Floor Laundry, Laundry Hook-Up in Unit, Storage, Built-in Features, Walk-In Closet(s), Open Floorplan, Dining Combo, Granite Counters, Pantry
Heating Electric
Cooling Window/Wall Units - 3+
Equipment TV-Cable, Multiple Water Heaters, Water Heater-Electric
Fireplace N
Appliance Microwave, Dishwasher, High End Refrigerator, Bar Fridge, Washer, Dryer, Disposal, Wine Refrigerator, Cooktop, Built-In Oven, Electric Cooktop, Electric Oven
Laundry Electric Dryer Hookup, In Unit, Laundry Closet, Sink
Exterior
Exterior Feature Dog Run, In Ground Pool, Outdoor Grill, Cable Access
Parking Features Attached
Garage Spaces 2.0
Amenities Available Bike Room/Bike Trails, Door Person, Coin Laundry, Commissary, Elevator(s), Exercise Room, Storage, Health Club, On Site Manager/Engineer, Park, Party Room, Sundeck, Indoor Pool, Pool, Receiving Room, Restaurant, Service Elevator(s), Valet/Cleaner, Spa/Hot Tub, Business Center, Laundry, Water View
Building
Lot Description Lake Front, Landscaped, Park Adjacent
Story 1
Sewer Public Sewer
Water Lake Michigan
New Construction false
Schools
School District 299 , 299, 299
Others
HOA Fee Include Water,Insurance,Doorman,TV/Cable,Exercise Facilities,Pool,Exterior Maintenance,Lawn Care,Scavenger,Snow Removal,Internet
Ownership Condo
Special Listing Condition None
Pets Allowed Cats OK, Deposit Required, Dogs OK, Number Limit, Size Limit
Read Less
Want to know what your home might be worth? Contact us for a FREE valuation!

Our team is ready to help you sell your home for the highest possible price ASAP

© 2025 Listings courtesy of MRED as distributed by MLS GRID. All Rights Reserved.
Bought with Carrie McCormick • @properties Christie's International Real Estate
GET MORE INFORMATION





