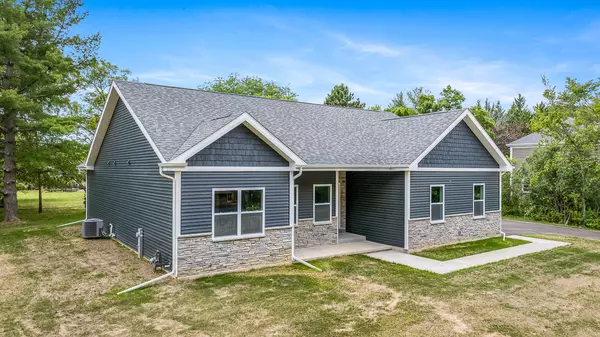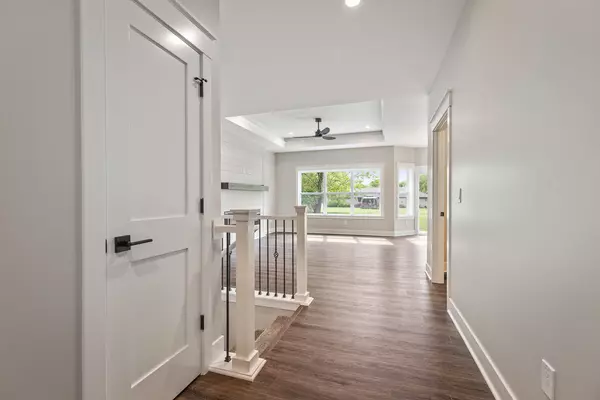$415,000
$422,000
1.7%For more information regarding the value of a property, please contact us for a free consultation.
11950 Southgate RD Roscoe, IL 61073
3 Beds
2.5 Baths
1,710 SqFt
Key Details
Sold Price $415,000
Property Type Single Family Home
Sub Type Detached Single
Listing Status Sold
Purchase Type For Sale
Square Footage 1,710 sqft
Price per Sqft $242
MLS Listing ID 12084324
Sold Date 09/16/24
Style Ranch
Bedrooms 3
Full Baths 2
Half Baths 1
Year Built 2024
Annual Tax Amount $1,435
Tax Year 2023
Lot Size 0.710 Acres
Lot Dimensions 220 X 140
Property Description
A new construction home built the way you would've done it, from cabinets in the garage down to switched outlets in the eaves for holiday lights! In the mature Ledges neighborhood of Roscoe, on a huge, nearly 3/4 acre lot, this is not your conventional "spec" home. The upgrades start in the kitchen with quartz counters with a waterfall edge, an LG appliance suite, upper AND lower cabinet lighting, subway tiled backsplash and 42 inch soft-close cabinets. Oversized, handcrafted white woodwork trim and solid core two-panel doors add to the look. The living room glows with an electric color-changing fireplace, lighted tray ceiling, and wall of windows bringing the outside in. The primary bedroom also has a lighted tray ceiling and connects to the primary bath through a barn door to the dual sink quartz vanity, a beautiful floor-to-ceiling tiled shower with niche, and a walk-in closet. Some other things that set this home apart are Decora switches and outlets, a 50 gallon power vented water heater (most are 40 gallons), 9 foot ceilings, a true insulated garage door, garage walls and ceiling that are completely insulated (most homes are not), upgraded to a 40-place electrical panel, 12" on-center floor joists for stronger construction, upgraded solar dark siding, 18' wide garage door (most are 16'), concrete patio, rough-in for bathroom in basement, passive radon system, upgraded carpet in bedrooms, egress window, can lights throughout including in the front eaves of the home, and first floor laundry. The builder put a lot of thought into the little extras that would make this home comfortable, functional, and a great place to live for years to come. All this AND Hononegah Schools!
Location
State IL
County Winnebago
Area Out Of Area Winnebago Cnty
Rooms
Basement Full
Interior
Interior Features First Floor Bedroom, First Floor Laundry, First Floor Full Bath, Walk-In Closet(s), Ceiling - 9 Foot, Coffered Ceiling(s), Open Floorplan, Some Carpeting, Pantry
Heating Natural Gas
Cooling Central Air
Fireplaces Number 1
Fireplaces Type Electric
Equipment CO Detectors, Ceiling Fan(s), Sump Pump, Radon Mitigation System
Fireplace Y
Laundry Gas Dryer Hookup, In Unit
Exterior
Exterior Feature Patio
Parking Features Attached
Garage Spaces 2.5
Roof Type Asphalt
Building
Sewer Septic-Private
Water Private Well
New Construction true
Schools
Middle Schools Roscoe Middle School
High Schools Hononegah High School
School District 131 , 131, 207
Others
HOA Fee Include None
Ownership Fee Simple
Special Listing Condition None
Read Less
Want to know what your home might be worth? Contact us for a FREE valuation!

Our team is ready to help you sell your home for the highest possible price ASAP

© 2025 Listings courtesy of MRED as distributed by MLS GRID. All Rights Reserved.
Bought with Justin Smith • Century 21 Affiliated - Rockford
GET MORE INFORMATION





