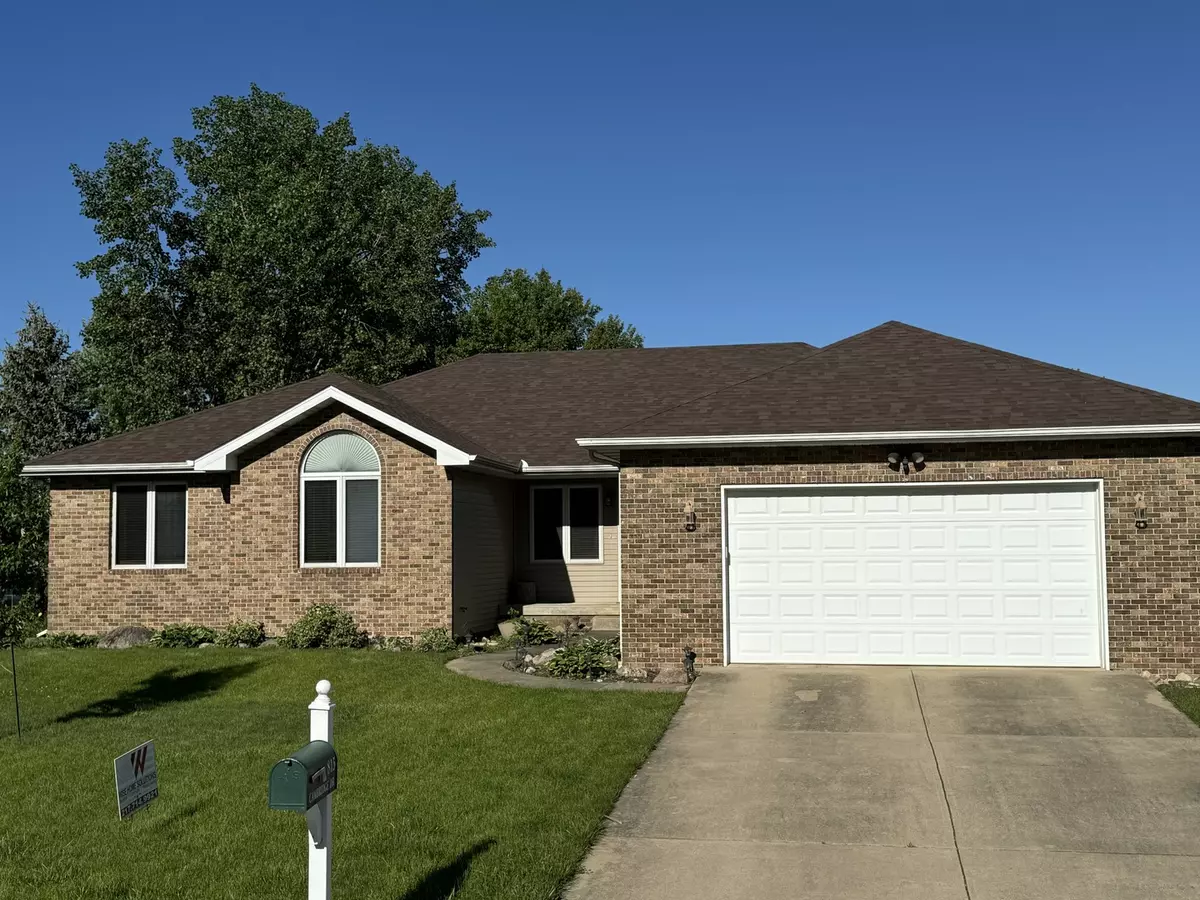$285,000
$299,900
5.0%For more information regarding the value of a property, please contact us for a free consultation.
815 Cambridge DR Paxton, IL 60957
4 Beds
3.5 Baths
2,100 SqFt
Key Details
Sold Price $285,000
Property Type Single Family Home
Sub Type Detached Single
Listing Status Sold
Purchase Type For Sale
Square Footage 2,100 sqft
Price per Sqft $135
MLS Listing ID 12001754
Sold Date 09/16/24
Style Ranch
Bedrooms 4
Full Baths 3
Half Baths 1
Year Built 1998
Annual Tax Amount $7,302
Tax Year 2022
Lot Size 0.290 Acres
Lot Dimensions 68X134X111X135X8
Property Description
Step into a gorgeous ranch home in Paxton's most coveted subdivision! Sitting on a full basement, this spacious home has room to spare, boasting a BRAND NEW ROOF, nearly 3700 finished square feet, 4+ bedrooms, 3.5 bathrooms and tons of open space upstairs and down. The main level features an open concept floor plan with a front family room, and a large combined living and dining room that lead nicely into the kitchen. The ample kitchen boasts a great breakfast bar, tons of counter and cabinet space, and access to the multi-level deck that wraps around to the back of the house. 3 of the bedrooms are on the main level including the master suite which boasts a large bathroom featuring a walk-in shower, dual sinks and a massive walk-in closet with plenty of storage options. The basement also has a ton to offer, starring a vast great room, perfect as a personal theater room. It opens up to an extra space we're calling the game room. There's also the 4th bedroom and a separate office, as well as a spacious laundry/utility room. Dual furnaces, a battery backup for the sump pump, an attached 2-car garage and zoned speaker systems are just a few more of the great features contained within this home. Almost too many to list. Call today for a private showing to see them all yourself!
Location
State IL
County Ford
Area Paxton
Rooms
Basement Partial, Walkout
Interior
Interior Features Vaulted/Cathedral Ceilings, Hardwood Floors, First Floor Bedroom, First Floor Full Bath, Walk-In Closet(s), Open Floorplan, Some Carpeting, Some Wood Floors, Separate Dining Room
Heating Natural Gas, Forced Air, Sep Heating Systems - 2+
Cooling Central Air
Fireplaces Number 1
Fireplaces Type Gas Starter
Equipment Water-Softener Owned, CO Detectors, Ceiling Fan(s), Sump Pump
Fireplace Y
Appliance Range, Microwave, Dishwasher, Refrigerator, Disposal, Water Softener Owned, Gas Oven
Laundry Electric Dryer Hookup
Exterior
Exterior Feature Deck
Parking Features Attached
Garage Spaces 2.0
Building
Lot Description Cul-De-Sac, Irregular Lot
Sewer Public Sewer
Water Public
New Construction false
Schools
Elementary Schools Clara Peterson Elementary School
Middle Schools Pbl Junior High School
High Schools Pbl High School
School District 10 , 10, 10
Others
HOA Fee Include None
Ownership Fee Simple
Special Listing Condition None
Read Less
Want to know what your home might be worth? Contact us for a FREE valuation!

Our team is ready to help you sell your home for the highest possible price ASAP

© 2025 Listings courtesy of MRED as distributed by MLS GRID. All Rights Reserved.
Bought with Nate Evans • eXp Realty,LLC-Maho
GET MORE INFORMATION





