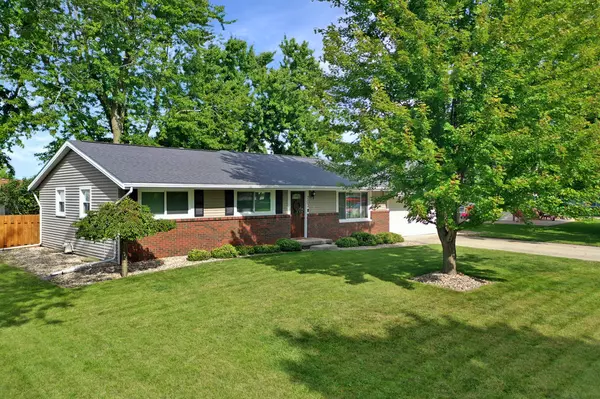$250,000
$245,000
2.0%For more information regarding the value of a property, please contact us for a free consultation.
203 N Bone DR Normal, IL 61761
3 Beds
2.5 Baths
2,052 SqFt
Key Details
Sold Price $250,000
Property Type Single Family Home
Sub Type Detached Single
Listing Status Sold
Purchase Type For Sale
Square Footage 2,052 sqft
Price per Sqft $121
Subdivision University Park
MLS Listing ID 12144169
Sold Date 09/12/24
Style Ranch
Bedrooms 3
Full Baths 2
Half Baths 1
Year Built 1976
Annual Tax Amount $4,384
Tax Year 2023
Lot Size 10,454 Sqft
Lot Dimensions 90X120
Property Description
Beautiful Ranch on Bone Drive in the University Park subdivision. Situated just around the block from Parkside Elementary & Parkside Junior High School, this ranch home is on just under a quarter acre lot! Entering the NEW front door you are greeted with an open floor plan concept with luxury vinyl plank (LVP) flooring & fresh paint throughout the living room, kitchen, dining space & main hallway. The living room features an electric ventless fireplace and custom wood mantel. The kitchen has been completely remodeled with BRAND NEW cabinets, stone countertops, back-splash, stainless-steel sink, sink faucet, and all stainless steel appliances including fridge, stove, microwave & dishwasher. Down the hall, you will find the primary bedroom with completely remodeled bathroom ensuite which includes a NEW vanity with stone countertop, sink faucet, mirror, LVP flooring, toilet, and tile surround shower with upgraded glass shower door & new matte black faucets. Two additional spacious bedrooms and an updated guest bathroom are off the main hallway as well. The finished basement features a large family room with bar, half bathroom, additional flex/bonus room, laundry room and large utility room with work bench. Two car garage has a new door to backyard and storage space. Making your way to the exterior of the home, the landscaping has been freshly done with river rock and grading, the fully fenced in back yard features mature trees and a large patio. Updates include: Roof torn off & replaced NEW in 2013, Furnace & AC replaced in 2012, NEW Water Heater in 2019, NEW Windows & Doors in 2019, NEW Front Door, Door from garage to backyard & Sliding Door in 2020, NEW Complete Kitchen Remodel in 2022, NEW Primary Bathroom Remodel in 2023, Guest Full Bathroom Remodel in 2015, NEW Luxury Vinyl Plank (LVP) Main-Level Flooring in 2022, NEW Basement Bar in 2019, NEW Exterior Landscaping including river rock & grading in 2021, Radon Mitigation System installed in 2018, and Sump Pump replaced within last 6 years. Come check out all this home has to offer today!
Location
State IL
County Mclean
Area Normal
Rooms
Basement Full
Interior
Heating Natural Gas, Forced Air
Cooling Central Air
Fireplaces Number 1
Fireplaces Type Electric
Fireplace Y
Appliance Range, Microwave, Dishwasher, Refrigerator, Stainless Steel Appliance(s)
Exterior
Exterior Feature Patio
Parking Features Attached
Garage Spaces 2.0
Roof Type Asphalt
Building
Lot Description Fenced Yard, Mature Trees
Sewer Public Sewer
Water Public
New Construction false
Schools
Elementary Schools Parkside Elementary
Middle Schools Parkside Jr High
High Schools Normal Community West High Schoo
School District 5 , 5, 5
Others
HOA Fee Include None
Ownership Fee Simple
Special Listing Condition None
Read Less
Want to know what your home might be worth? Contact us for a FREE valuation!

Our team is ready to help you sell your home for the highest possible price ASAP

© 2025 Listings courtesy of MRED as distributed by MLS GRID. All Rights Reserved.
Bought with Chet Boyle • RE/MAX Rising
GET MORE INFORMATION





