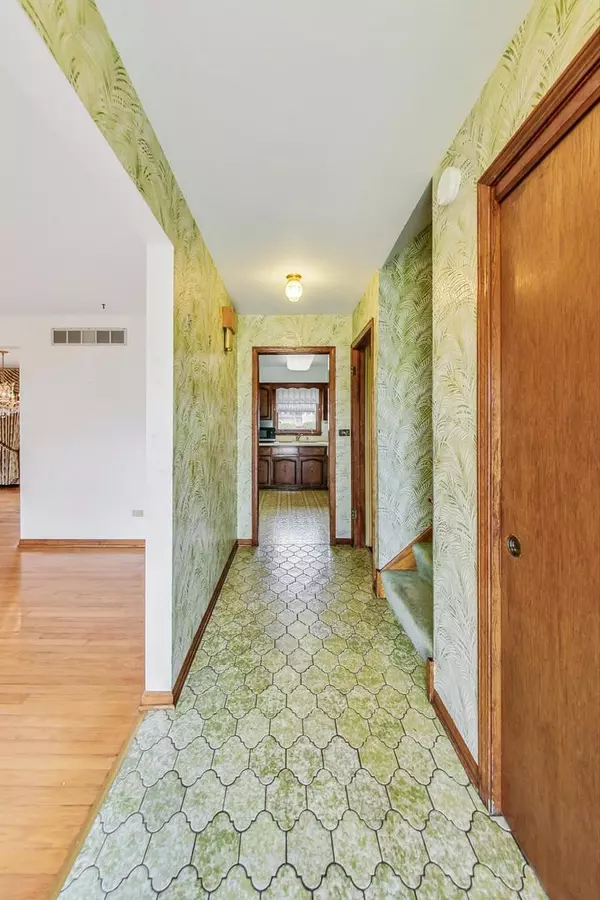$375,000
$385,000
2.6%For more information regarding the value of a property, please contact us for a free consultation.
1634 Claremont DR Darien, IL 60561
3 Beds
2 Baths
2,125 SqFt
Key Details
Sold Price $375,000
Property Type Single Family Home
Sub Type Detached Single
Listing Status Sold
Purchase Type For Sale
Square Footage 2,125 sqft
Price per Sqft $176
MLS Listing ID 12137124
Sold Date 09/10/24
Bedrooms 3
Full Baths 2
Year Built 1974
Annual Tax Amount $2,362
Tax Year 2023
Lot Dimensions 72X132
Property Description
Welcome to 1634 Claremont Drive, a charming home that offers a perfect blend of comfort and functionality. This property boasts a beige brick facade, wide lot, and a great size backyard. Situated on a generous 76X132 lot, this home features three levels of living space, including 3 spacious bedrooms and 2 bathrooms. Upon entering, you'll be greeted by an open-concept floor plan that seamlessly integrates the living, dining, and kitchen areas, creating an inviting space for both relaxation and entertainment. The living room features hardwood floors and a bay window, while the kitchen is functional, great natural light, and an eat-in floor plan that opens to the dining room and backdoor to the backyard and concrete patio. All bedrooms are generous in size, easily accommodating queen-sized beds, and feature hardwood floors and ample closet space. The second-floor bathroom boasts natural light, a soak-in tub, and a linen closet, while the second bathroom located on the lower level ensures convenience and comfort for residents and guests alike. The lower level family room offers a large space for entertaining and ample storage. An attached two-car garage enters into the laundry and large mudroom, adding to the convenience of everyday living. Kitchenette in lower level is perfect for entertaining and holidays. Located in a highly sought-after neighborhood, this home offers a prime opportunity to experience the best of Darien living. Close to several parks, Cass Ave., 75th, and Plainfield, as well as easy access to shops, restaurants, and highways, this property is perfectly positioned to enjoy all that the area has to offer.
Location
State IL
County Dupage
Area Darien
Rooms
Basement Partial
Interior
Heating Natural Gas, Forced Air
Cooling Central Air
Fireplace N
Exterior
Parking Features Attached
Garage Spaces 2.0
Building
Sewer Public Sewer, Sewer-Storm
Water Lake Michigan, Public
New Construction false
Schools
Elementary Schools Lace Elementary School
Middle Schools Eisenhower Junior High School
High Schools South High School
School District 61 , 61, 99
Others
HOA Fee Include None
Ownership Fee Simple
Special Listing Condition None
Read Less
Want to know what your home might be worth? Contact us for a FREE valuation!

Our team is ready to help you sell your home for the highest possible price ASAP

© 2025 Listings courtesy of MRED as distributed by MLS GRID. All Rights Reserved.
Bought with Amy Duong • Compass
GET MORE INFORMATION





