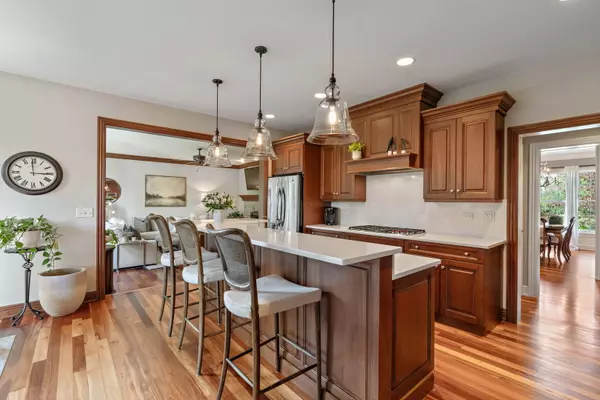$815,000
$899,900
9.4%For more information regarding the value of a property, please contact us for a free consultation.
39W855 Catlin SQ Geneva, IL 60134
4 Beds
4 Baths
3,458 SqFt
Key Details
Sold Price $815,000
Property Type Single Family Home
Sub Type Detached Single
Listing Status Sold
Purchase Type For Sale
Square Footage 3,458 sqft
Price per Sqft $235
Subdivision Mill Creek
MLS Listing ID 12105997
Sold Date 09/09/24
Style Traditional
Bedrooms 4
Full Baths 3
Half Baths 2
Year Built 2007
Annual Tax Amount $15,672
Tax Year 2023
Lot Dimensions 100X130
Property Description
This meticulously crafted home, built by Havlicek Builders, offers a blend of elegance & comfort. Nestled against private green space owned by the park district, this home is ideal for those who appreciate pristine, meticulously finished homes. Offering exceptional quality & boasting extensive & beautiful millwork, this home offers distinctive architectural details. As you enter the home you are greeted by a stunning view that includes the elegant dining room & the den with glass paned French doors & custom built-in shelves book-casing the fireplace. As you continue into the home, you'll find a sunken family room offering comfort & style with stone fireplace and beautiful view of the private backyard. Upscale kitchen includes large island, custom cabinetry, new counters & backsplash (2018) & gathering area that can also be a second eating area. The primary suite is spacious with double crown molding, large professionally designed walk-in closet & luxury bath with dual sinks, tub & walk-in shower. The screen porch is equipped with special windows & heaters for 4 season enjoyment. Other key features include: Professionally finished basement featuring rec room, game room (has wet bar with custom cabinetry & refrigerator,) exercise area, bath, ample storage space and extra bonus room currently being used as an entertainment/bar area ~ There is a coat/backpack/shoe drop off area off the garage with a double closet & is adjacent to the laundry room that boasts custom cabinetry and sink ~ All bedrooms have access to a full bath (bedrooms 2 & 3 share a jack 'n jill bath and bedroom #4 is an ensuite.) So many other distinctive features and updates including outdoor spigot with hot water, reverse osmosis water system (including special faucet in exercise area,) irrigation system, new flooring thru-out, new interior paint, custom bar in basement bonus room, updated kitchen, new CAC and so much more. Located in the popular Mill Creek subdivision with award-winning Geneva schools, close proximity to Metra train and offering 2 golf courses, club house, Tanna Tap restaurant, park district pool, Mill Creek market, miles of walking trails, pickleball, ball fields and more. This beautifully designed and well-thought-out home exemplifies mindfulness, luxury and comfort.
Location
State IL
County Kane
Area Geneva
Rooms
Basement Full
Interior
Interior Features Bar-Wet, Hardwood Floors, First Floor Laundry, Built-in Features, Walk-In Closet(s), Bookcases, Open Floorplan, Some Carpeting, Special Millwork, Separate Dining Room, Pantry
Heating Natural Gas, Forced Air
Cooling Central Air
Fireplaces Number 2
Fireplaces Type Double Sided, Gas Starter
Equipment Humidifier, CO Detectors, Ceiling Fan(s), Sump Pump, Radon Mitigation System
Fireplace Y
Appliance Double Oven, Microwave, Dishwasher, Refrigerator, Bar Fridge, Freezer, Washer, Dryer, Disposal, Cooktop, Range Hood, Water Purifier Owned
Laundry In Unit, Sink
Exterior
Exterior Feature Patio, Brick Paver Patio, Storms/Screens
Parking Features Attached
Garage Spaces 3.0
Community Features Clubhouse, Park, Pool, Curbs, Sidewalks, Street Paved
Roof Type Asphalt
Building
Lot Description Nature Preserve Adjacent
Sewer Public Sewer
Water Community Well
New Construction false
Schools
Elementary Schools Fabyan Elementary School
Middle Schools Geneva Middle School
High Schools Geneva Community High School
School District 304 , 304, 304
Others
HOA Fee Include None
Ownership Fee Simple
Special Listing Condition None
Read Less
Want to know what your home might be worth? Contact us for a FREE valuation!

Our team is ready to help you sell your home for the highest possible price ASAP

© 2025 Listings courtesy of MRED as distributed by MLS GRID. All Rights Reserved.
Bought with Arlayne Pekofske • Platinum Partners Realtors
GET MORE INFORMATION





