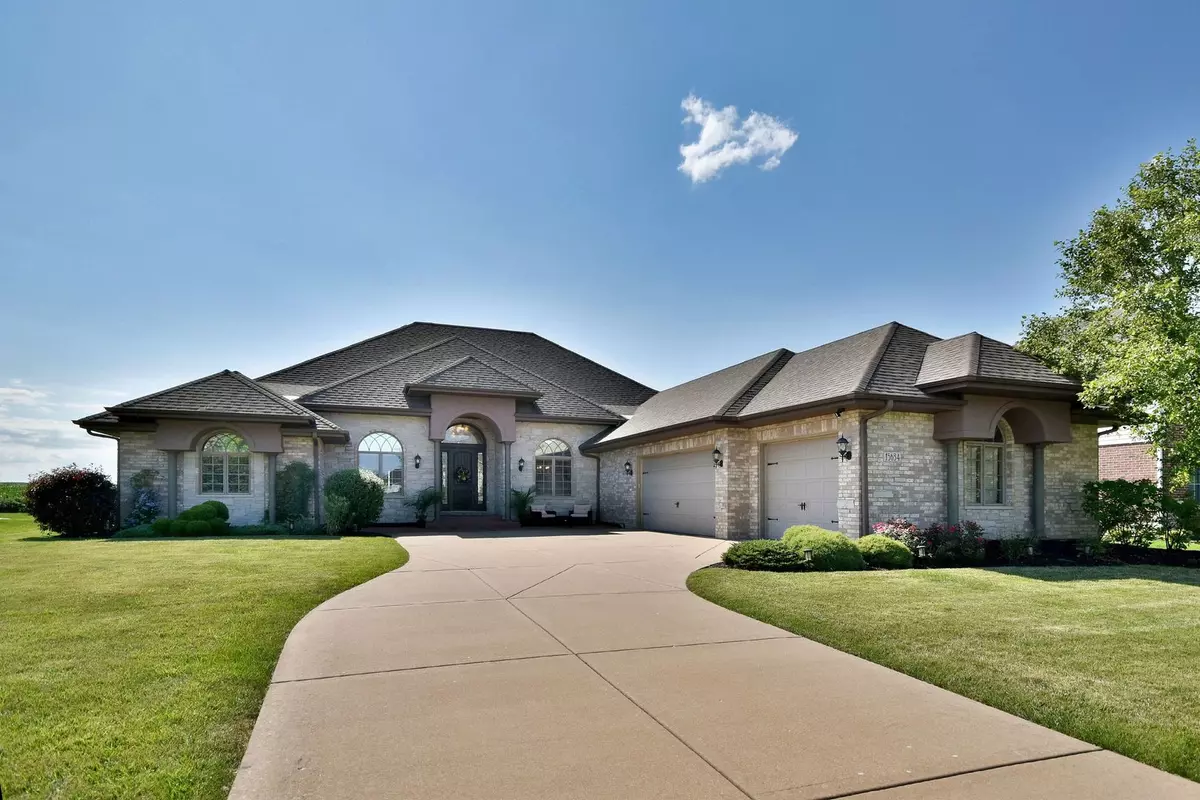$670,000
$699,900
4.3%For more information regarding the value of a property, please contact us for a free consultation.
15634 Jeanne LN Homer Glen, IL 60491
3 Beds
2.5 Baths
3,208 SqFt
Key Details
Sold Price $670,000
Property Type Single Family Home
Sub Type Detached Single
Listing Status Sold
Purchase Type For Sale
Square Footage 3,208 sqft
Price per Sqft $208
Subdivision Glenview Walk Estates
MLS Listing ID 12116458
Sold Date 08/30/24
Style Ranch
Bedrooms 3
Full Baths 2
Half Baths 1
HOA Fees $45/ann
Year Built 2009
Annual Tax Amount $15,883
Tax Year 2022
Lot Size 0.400 Acres
Lot Dimensions 90X188
Property Description
ABSOLUTELY GORGEOUS CUSTOM, LUXURY RANCH in the PRESTIGIOUS GLENVIEW WALK ESTATES subdivision of Homer Glen. From the moment you enter this EXQUISITE HOME you will be beyond impressed with the FINE ATTENTION TO DETAIL and CAREFULLY IMAGINED DESIGN in every room. The GRAND foyer with mosaic inlay tile and vaulted ceiling is directly adjacent to the REFINED formal dining room with custom crown molding, chair rail and ornate copper ceiling. The WIDE OPEN floorplan leads directly into the expansive great room where you will be WOWED by the STUNNING CUSTOM WOOD BEAM CEILING and the ELEGANT LIMESTONE FIREPLACE MANTEL AND HEARTH. The open, organic flow of the home continues from the great room into the spacious, dine-in kitchen complete with SUMPTUOUS tile flooring, custom crafted 42" birch cabinetry, granite counter tops, tile back splash, tray ceiling, elegant lighting, a HUGE, OVER SIZED ISLAND with seating and high-end stainless steel appliances including a double oven/gas range with a pot-filler faucet and a gorgeous custom carved range hood. The SPRAWLING master suite (wing) is just as impressive as the rest of the house with a custom ceiling that mirrors the great room, a delightful sitting area, walk-in, California style closet and a refined master bath with claw foot tub and ENORMOUS walk in (car wash) shower. There are also two additional bedrooms connected by a beautiful Jack and Jill bathroom and a HUGE laundry/mud room. The FULL, unfinished basement has roughed in plumbing for an additional bathroom, radiant heat and endless space for recreation and relaxation areas. Outside there is a gorgeous paver, brick patio with built in fire pit and permanent grill/outdoor kitchen. The patio and backyard face West for AMAZING SUNSET VIEWS over a wide expanse of open space. All of this in a beautiful, growing neighborhood (with walking path and newer park). Near shopping, transportation and easy access to I-355. So much to offer in this truly remarkable home! Come make it your home today!
Location
State IL
County Will
Area Homer Glen
Rooms
Basement Full
Interior
Interior Features Vaulted/Cathedral Ceilings, Hardwood Floors, First Floor Bedroom, First Floor Laundry, First Floor Full Bath, Walk-In Closet(s)
Heating Natural Gas, Forced Air, Sep Heating Systems - 2+, Indv Controls, Zoned
Cooling Central Air, Zoned
Fireplaces Number 1
Fireplaces Type Attached Fireplace Doors/Screen, Gas Log, Gas Starter, Heatilator
Equipment Humidifier, TV-Cable, Security System, CO Detectors, Ceiling Fan(s), Sump Pump, Sprinkler-Lawn
Fireplace Y
Appliance Double Oven, Dishwasher, Refrigerator, Washer, Dryer, Stainless Steel Appliance(s), Cooktop
Exterior
Exterior Feature Patio, Brick Paver Patio, Storms/Screens, Outdoor Grill, Fire Pit
Parking Features Attached
Garage Spaces 3.0
Roof Type Asphalt
Building
Lot Description Landscaped
Sewer Public Sewer
Water Lake Michigan
New Construction false
Schools
Middle Schools Hadley Middle School
High Schools Lockport Township High School
School District 33C , 33C, 205
Others
HOA Fee Include None
Ownership Fee Simple
Special Listing Condition None
Read Less
Want to know what your home might be worth? Contact us for a FREE valuation!

Our team is ready to help you sell your home for the highest possible price ASAP

© 2025 Listings courtesy of MRED as distributed by MLS GRID. All Rights Reserved.
Bought with Magdalena Galinska • Home-Site Realty, Inc.
GET MORE INFORMATION





