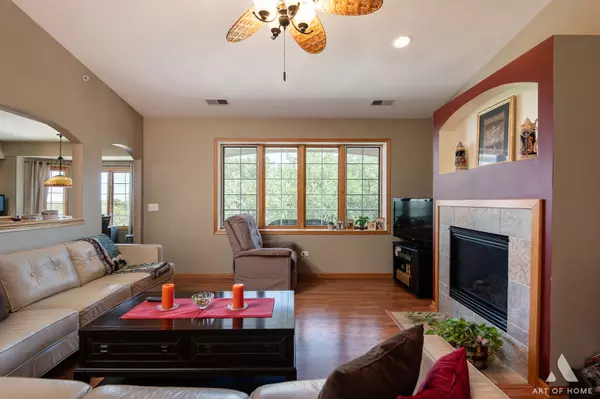$301,400
$299,900
0.5%For more information regarding the value of a property, please contact us for a free consultation.
7710 Greenway BLVD #4SE Tinley Park, IL 60423
2 Beds
2 Baths
1,815 SqFt
Key Details
Sold Price $301,400
Property Type Condo
Sub Type Condo
Listing Status Sold
Purchase Type For Sale
Square Footage 1,815 sqft
Price per Sqft $166
MLS Listing ID 12106621
Sold Date 09/04/24
Bedrooms 2
Full Baths 2
HOA Fees $250/mo
Year Built 2006
Annual Tax Amount $5,523
Tax Year 2023
Lot Dimensions COMMON
Property Description
Experience the epitome of contemporary living in this stunning condo, accessible with no stairs and conveniently served by a building elevator. The airy, open layout boasts vaulted ceilings in the living room, creating a sense of grandeur and space. The living room has a gas fireplace and is open to the large dining room. The expansive kitchen is a chef's dream, featuring ample cabinetry and sleek stainless steel appliances. The breakfast nook flows off of the kitchen and has plenty of windows. Retreat to the spacious master bedroom, complete with an en suite that offers both a separate shower and a luxurious whirlpool tub. In addition there is a second guest bedroom and a full bathroom. Enjoy the convenience of having a main floor separate laundry room with utility sink. Enjoy your mornings and evenings on the generous balcony, perfect for taking in the breathtaking views. The balcony view overlooks Brookside Bayou, a walking path & community garden spaces. Additional amenities include heated garage parking and a storage locker, ensuring comfort and convenience. This condo is the perfect blend of modern elegance and functional design. Newer mechanicals in all appliances stay! Interstate access and shopping/ restaurants are in close proximity. Make sure you see this condo today!
Location
State IL
County Will
Area Tinley Park
Rooms
Basement Full
Interior
Interior Features Elevator, Wood Laminate Floors, First Floor Bedroom, First Floor Laundry, Storage, Built-in Features, Ceiling - 9 Foot, Open Floorplan, Some Carpeting, Separate Dining Room
Heating Natural Gas, Forced Air
Cooling Central Air
Fireplaces Number 1
Fireplaces Type Gas Log, Gas Starter
Equipment Security System, Intercom, Fire Sprinklers, CO Detectors, Ceiling Fan(s)
Fireplace Y
Appliance Range, Microwave, Dishwasher, Refrigerator, Washer, Dryer
Exterior
Exterior Feature Balcony
Parking Features Detached
Garage Spaces 1.0
Amenities Available Elevator(s)
Roof Type Asphalt
Building
Story 4
Sewer Public Sewer
Water Public
New Construction false
Schools
School District 161 , 161, 210
Others
HOA Fee Include Parking,Insurance,Exterior Maintenance,Lawn Care,Snow Removal
Ownership Condo
Special Listing Condition None
Pets Allowed Number Limit, Size Limit
Read Less
Want to know what your home might be worth? Contact us for a FREE valuation!

Our team is ready to help you sell your home for the highest possible price ASAP

© 2025 Listings courtesy of MRED as distributed by MLS GRID. All Rights Reserved.
Bought with Donna Olson • Baird & Warner
GET MORE INFORMATION





