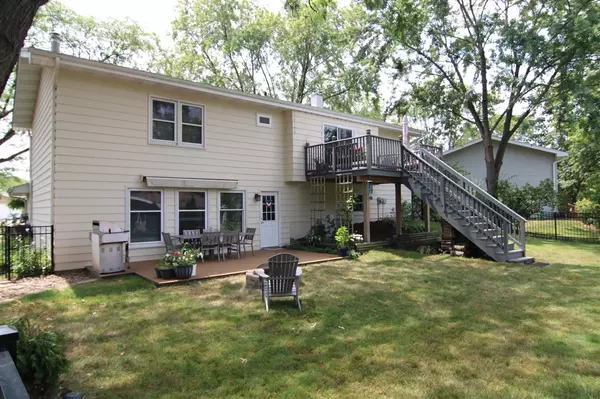$500,000
$499,000
0.2%For more information regarding the value of a property, please contact us for a free consultation.
23W284 Edgewood CT Glen Ellyn, IL 60137
4 Beds
2 Baths
2,264 SqFt
Key Details
Sold Price $500,000
Property Type Single Family Home
Sub Type Detached Single
Listing Status Sold
Purchase Type For Sale
Square Footage 2,264 sqft
Price per Sqft $220
MLS Listing ID 12139017
Sold Date 09/06/24
Style Ranch
Bedrooms 4
Full Baths 2
Year Built 1970
Annual Tax Amount $8,485
Tax Year 2023
Lot Size 10,341 Sqft
Lot Dimensions 125X82
Property Description
Prepare to be captivated the moment you step inside this beautifully updated four-bedroom home! From the elegant Brazilian Rose hardwood floors in the upper-level bedrooms, dining, and living rooms, to the stunningly remodeled kitchen featuring quartz countertops, stainless steel appliances, and chic laminate flooring. Every detail has been thoughtfully designed for modern living. The kitchen's sliding doors open to a raised deck, the perfect spot to savor your morning coffee or unwind with an evening cocktail while overlooking the tranquil surroundings. The lower level, with full egress, offers a versatile rec room with a cozy woodburning fireplace, an additional bedroom, and a gorgeous full bath. The combination laundry and exercise room adds convenience to your daily routine. Step outside from the rec room onto a spacious patio, ideal for hosting gatherings in the beautifully manicured yard. With close proximity to premier shopping and top-rated schools, this home truly has it all-comfort, style, and an unbeatable location. Don't miss the chance to make this exceptional property your own!
Location
State IL
County Dupage
Area Glen Ellyn
Rooms
Basement Full, Walkout
Interior
Interior Features Hardwood Floors, Wood Laminate Floors
Heating Natural Gas, Forced Air
Cooling Central Air
Fireplaces Number 1
Fireplaces Type Wood Burning
Fireplace Y
Appliance Microwave, Dishwasher, Refrigerator, Washer, Dryer, Disposal, Stainless Steel Appliance(s), Cooktop, Built-In Oven, Range Hood, Gas Cooktop
Laundry Gas Dryer Hookup
Exterior
Exterior Feature Deck
Parking Features Attached
Garage Spaces 2.0
Roof Type Asphalt
Building
Lot Description Fenced Yard
Sewer Public Sewer
Water Public
New Construction false
Schools
School District 89 , 89, 89
Others
HOA Fee Include None
Ownership Fee Simple
Special Listing Condition None
Read Less
Want to know what your home might be worth? Contact us for a FREE valuation!

Our team is ready to help you sell your home for the highest possible price ASAP

© 2025 Listings courtesy of MRED as distributed by MLS GRID. All Rights Reserved.
Bought with Zachary Redden • Redden+McDaniel
GET MORE INFORMATION





