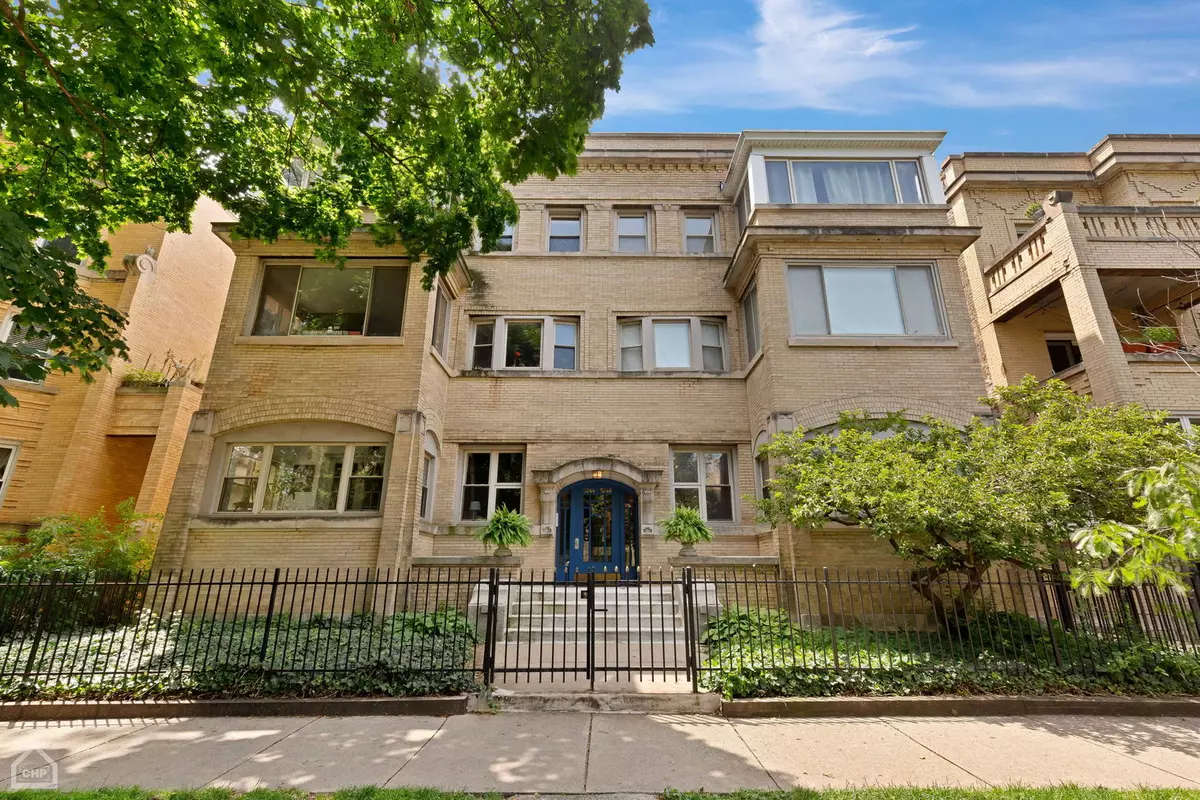$430,000
$429,900
For more information regarding the value of a property, please contact us for a free consultation.
5246 N Kenmore AVE #1N Chicago, IL 60640
2 Beds
2 Baths
1,600 SqFt
Key Details
Sold Price $430,000
Property Type Condo
Sub Type Condo
Listing Status Sold
Purchase Type For Sale
Square Footage 1,600 sqft
Price per Sqft $268
MLS Listing ID 12113040
Sold Date 08/30/24
Bedrooms 2
Full Baths 2
HOA Fees $385/mo
Rental Info Yes
Annual Tax Amount $5,914
Tax Year 2023
Lot Dimensions COMMON
Property Description
This one has it all - location, a great floorplan and all the amenities! Enjoy in-unit laundry, central air, oversized storage, a large deck, a woodburning fireplace and (drum roll), a private garage. Don't need parking - rent it out or use it for guests. The living room has a wood burning fireplace and begs for bookcases flanking it. French doors lead to a 4-season sunroom offering private space for a den or office. Bright open kitchen and dining room with newer SS appliances and access to the deck and backyard. The master bedroom has an ELFA outfitted walk-in closet, ensuite bath with a walk-in shower. Guest bedroom is a nice size with a large closet. Newer in-unit laundry. This is a well-maintained and managed building. Centrally located, you'll be steps from public trans, grocery stores, shopping, Andersonville, Edgewater and Uptown. It's an ez walk or jog to the lakefront paths with Foster and Osterman beaches close by. Move in ready with room to make it your own!
Location
State IL
County Cook
Area Chi - Edgewater
Rooms
Basement Full
Interior
Interior Features Hardwood Floors, First Floor Laundry, Laundry Hook-Up in Unit, Storage, Walk-In Closet(s)
Heating Natural Gas
Cooling Central Air
Fireplaces Number 1
Fireplaces Type Wood Burning
Fireplace Y
Appliance Range, Microwave, Dishwasher, Refrigerator
Laundry In Unit
Exterior
Parking Features Detached
Garage Spaces 1.0
Amenities Available Storage
Building
Story 3
Sewer Public Sewer
Water Public
New Construction false
Schools
Elementary Schools Goudy Elementary School
Middle Schools Goudy Elementary School
High Schools Senn High School
School District 299 , 299, 299
Others
HOA Fee Include Water,Parking,Insurance,Exterior Maintenance,Lawn Care,Scavenger,Snow Removal
Ownership Condo
Special Listing Condition None
Pets Allowed Cats OK, Dogs OK
Read Less
Want to know what your home might be worth? Contact us for a FREE valuation!

Our team is ready to help you sell your home for the highest possible price ASAP

© 2025 Listings courtesy of MRED as distributed by MLS GRID. All Rights Reserved.
Bought with Exclusive Agency • NON MEMBER
GET MORE INFORMATION





