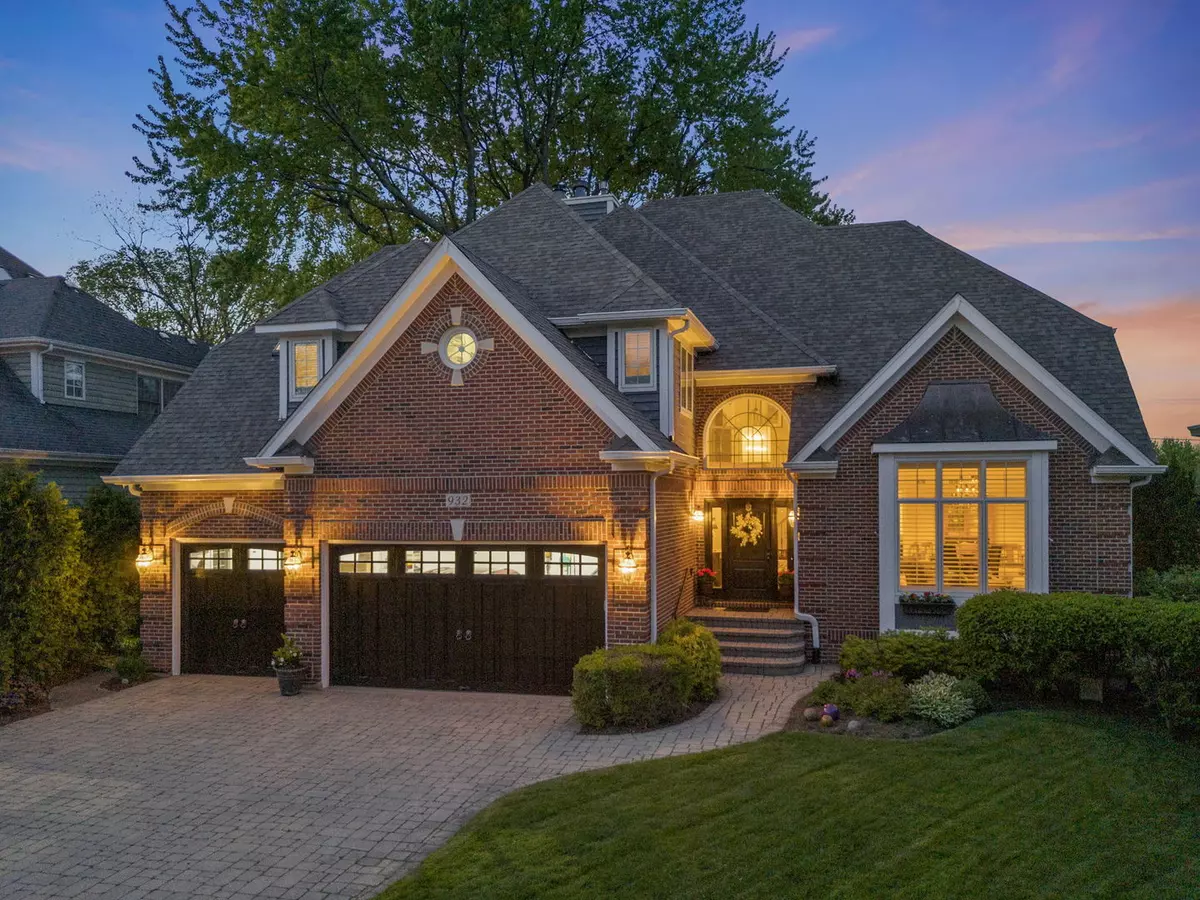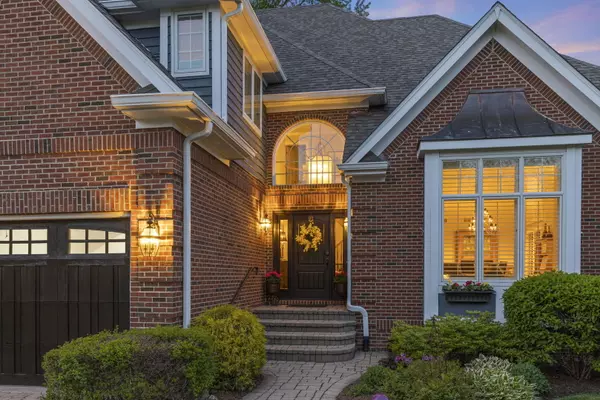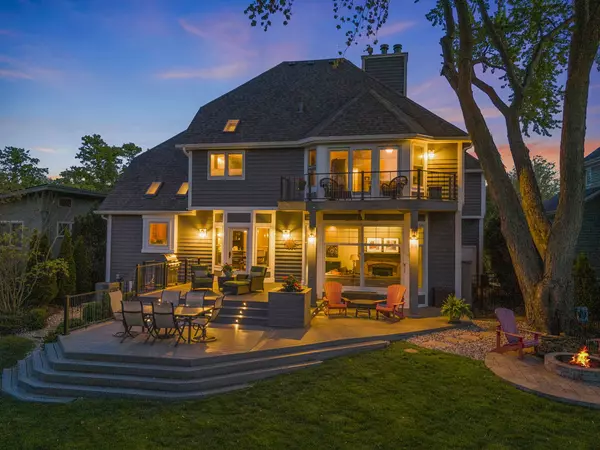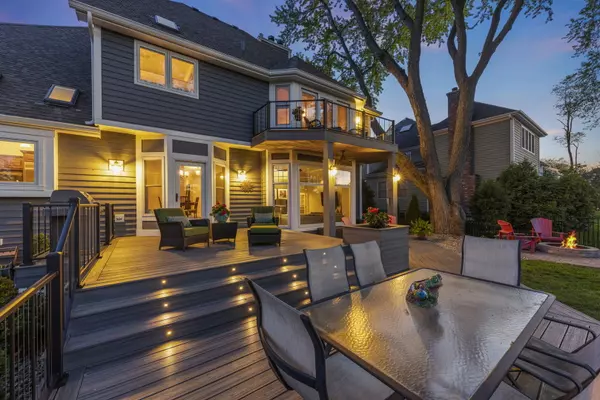$1,175,000
$1,200,000
2.1%For more information regarding the value of a property, please contact us for a free consultation.
932 Waverly RD Glen Ellyn, IL 60137
4 Beds
4 Baths
3,176 SqFt
Key Details
Sold Price $1,175,000
Property Type Single Family Home
Sub Type Detached Single
Listing Status Sold
Purchase Type For Sale
Square Footage 3,176 sqft
Price per Sqft $369
MLS Listing ID 12014835
Sold Date 09/04/24
Bedrooms 4
Full Baths 3
Half Baths 2
Year Built 1995
Annual Tax Amount $22,178
Tax Year 2023
Lot Size 0.260 Acres
Lot Dimensions 70 X 165
Property Description
Located on a picturesque tree-lined street within the highly desirable Ben Franklin school boundaries of Glen Ellyn, this custom home offers breathtaking backyard views overlooking Glen Oak Country Club. Just minutes from downtown Glen Ellyn, Metra train, Glen Oak Park, shopping, schools, and highways. Impeccably maintained and significantly enhanced throughout, this property is a rare find! Fall in love with the unique, sun-drenched open floor plan, anchored by a grand staircase, beautiful millwork, cathedral ceilings, hardwood floors, custom windows, transoms, and a two-story living room and dining room. The inviting family room centers around a double-sided fireplace with peek-through views of the main floor office with built-in cabinetry. The expansive Chef's kitchen is open to the family room and features furniture quality cabinets, spacious center island, top-of-the-line appliances, and a fabulous garden window. Upstairs, the primary suite boasts dual walk-in custom closets, a spa-like bath with lux finishes, a fireplace, and private, walk-out balcony offering views of the yard and golf course. The uniquely designed secondary bedrooms include a second en-suite and two other beds with shared third full bath. Entertain in the finished, deep-pour basement with rec room featuring a fourth fireplace, fully equipped bar, and bath. There is plentiful storage available with multiple closets and temperature-controlled crawl space with cement-sealed floor. Extend the festivities outdoors in the professionally landscaped backyard under the canopy of mature trees on the newly finished Trex deck or gather around the fire pit for cozy evenings. Looking for a few extra lux items? This home has a whole house generator, remote control skylights, steam shower, paver driveway & walk, security system, Lutron system, and windows and mechanicals replaced within the last four years! See the Features Sheet for all improvements. This is the home that everyone dreams of - a residence that has been elevated with a high level of investment, and thoughtful intention for a fine quality of living in a premier location. Highly Acclaimed Glen Ellyn Schools (Ben Franklin, Hadley, and Glenbard West HS). Excellent opportunity!
Location
State IL
County Dupage
Area Glen Ellyn
Rooms
Basement Partial
Interior
Interior Features Vaulted/Cathedral Ceilings, Skylight(s), Sauna/Steam Room, Bar-Wet, Hardwood Floors, Heated Floors, First Floor Laundry, Walk-In Closet(s), Open Floorplan
Heating Natural Gas
Cooling Central Air
Fireplaces Number 3
Fireplaces Type Double Sided, Gas Log, Heatilator
Equipment Humidifier, Security System, Ceiling Fan(s), Sump Pump, Sprinkler-Lawn, Backup Sump Pump;, Radon Mitigation System, Generator, Security Cameras
Fireplace Y
Appliance Range, Microwave, Dishwasher, Refrigerator, Washer, Dryer, Disposal, Wine Refrigerator
Exterior
Exterior Feature Balcony, Deck, Patio, Brick Paver Patio, Fire Pit
Parking Features Attached
Garage Spaces 3.0
Community Features Park
Roof Type Asphalt
Building
Lot Description Fenced Yard, Golf Course Lot
Sewer Public Sewer
Water Lake Michigan
New Construction false
Schools
Elementary Schools Ben Franklin Elementary School
Middle Schools Hadley Junior High School
High Schools Glenbard West High School
School District 41 , 41, 87
Others
HOA Fee Include None
Ownership Fee Simple
Special Listing Condition None
Read Less
Want to know what your home might be worth? Contact us for a FREE valuation!

Our team is ready to help you sell your home for the highest possible price ASAP

© 2025 Listings courtesy of MRED as distributed by MLS GRID. All Rights Reserved.
Bought with Teresa Rustman • Real People Realty
GET MORE INFORMATION





