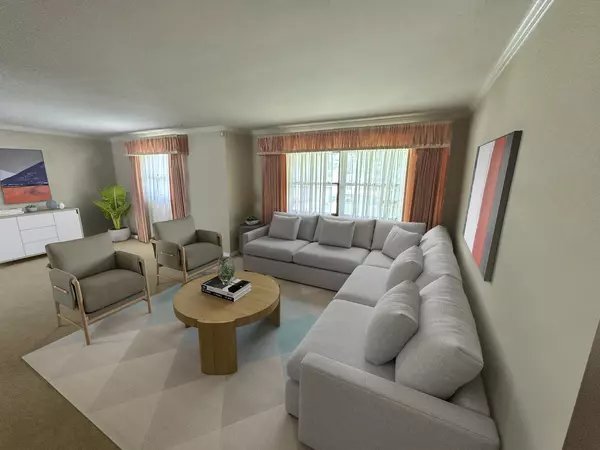$361,000
$354,900
1.7%For more information regarding the value of a property, please contact us for a free consultation.
2464 Cambridge DR Aurora, IL 60506
4 Beds
3 Baths
2,632 SqFt
Key Details
Sold Price $361,000
Property Type Single Family Home
Sub Type Detached Single
Listing Status Sold
Purchase Type For Sale
Square Footage 2,632 sqft
Price per Sqft $137
Subdivision Cherry Hill
MLS Listing ID 12088579
Sold Date 09/03/24
Bedrooms 4
Full Baths 3
Year Built 1971
Annual Tax Amount $6,469
Tax Year 2023
Lot Size 0.280 Acres
Lot Dimensions 95 X 130
Property Description
Stunning, amazing, and beautiful home that will elevate your lifestyle with all the great features throughout. As you enter, you'll be greeted by a warm & inviting atmosphere accentuated by the living room gleaming with natural light from the bay window. The main floor seamlessly integrates the Huge Living Room and dining room areas, making it perfect for gatherings and everyday living. The eat-in kitchen has been thoughtfully designed with granite countertops, solid oak raised panel cabinets, a pantry with roll-out shelving, and stainless-steel appliances. The sliding doors from the eating area lead to a spacious 24 x 14 Trex deck perfect for Alfresco dining and entertaining. The main floor boasts 3 spacious bedrooms and 2 full bathrooms providing ample space for the family. The master suite has a private master bathroom and a walk-in closet. The lower level is equally impressive, featuring a 19 x 13 finished Recreation Room with Italian nooks & an all-brick raised hearth gas fireplace alongside a 4th bedroom and an office that could be used as a 5th bedroom. There's also a third bathroom for the lower level. This space adds flexibility for entertainment or hobbies and is ideal for a workout space or working from home. This private backyard haven is perfect for relaxing or hosting memorable gatherings. A beautifully landscaped yard with a custom-built shed for extra storage and a private heated in-ground pool, providing endless fun and relaxation year-round. It's easy to imagine spending mornings with a cup of coffee or evenings unwinding here. Don't miss this incredible opportunity to own a home that offers both sophistication and practicality on a huge oversize lot with room for a bumper crop garden, Lawn games, endless Patio & Deck space surrounded by a fully fenced in yard for the kids & your family pet..... Does it get any better than this . . . . . I've got to give a shout out and say wow !
Location
State IL
County Kane
Area Aurora / Eola
Rooms
Basement None
Interior
Heating Natural Gas
Cooling Central Air
Fireplaces Number 1
Fireplaces Type Gas Log
Fireplace Y
Appliance Range, Microwave, Dishwasher, Refrigerator
Laundry Gas Dryer Hookup, In Unit
Exterior
Exterior Feature Deck, In Ground Pool
Parking Features Attached
Garage Spaces 2.0
Community Features Curbs, Street Lights, Street Paved
Building
Sewer Public Sewer
Water Public
New Construction false
Schools
Elementary Schools Freeman Elementary School
Middle Schools Washington Middle School
High Schools West Aurora High School
School District 129 , 129, 129
Others
HOA Fee Include None
Ownership Fee Simple
Special Listing Condition None
Read Less
Want to know what your home might be worth? Contact us for a FREE valuation!

Our team is ready to help you sell your home for the highest possible price ASAP

© 2025 Listings courtesy of MRED as distributed by MLS GRID. All Rights Reserved.
Bought with Darrius Walker • Realstar Realty, Inc
GET MORE INFORMATION





