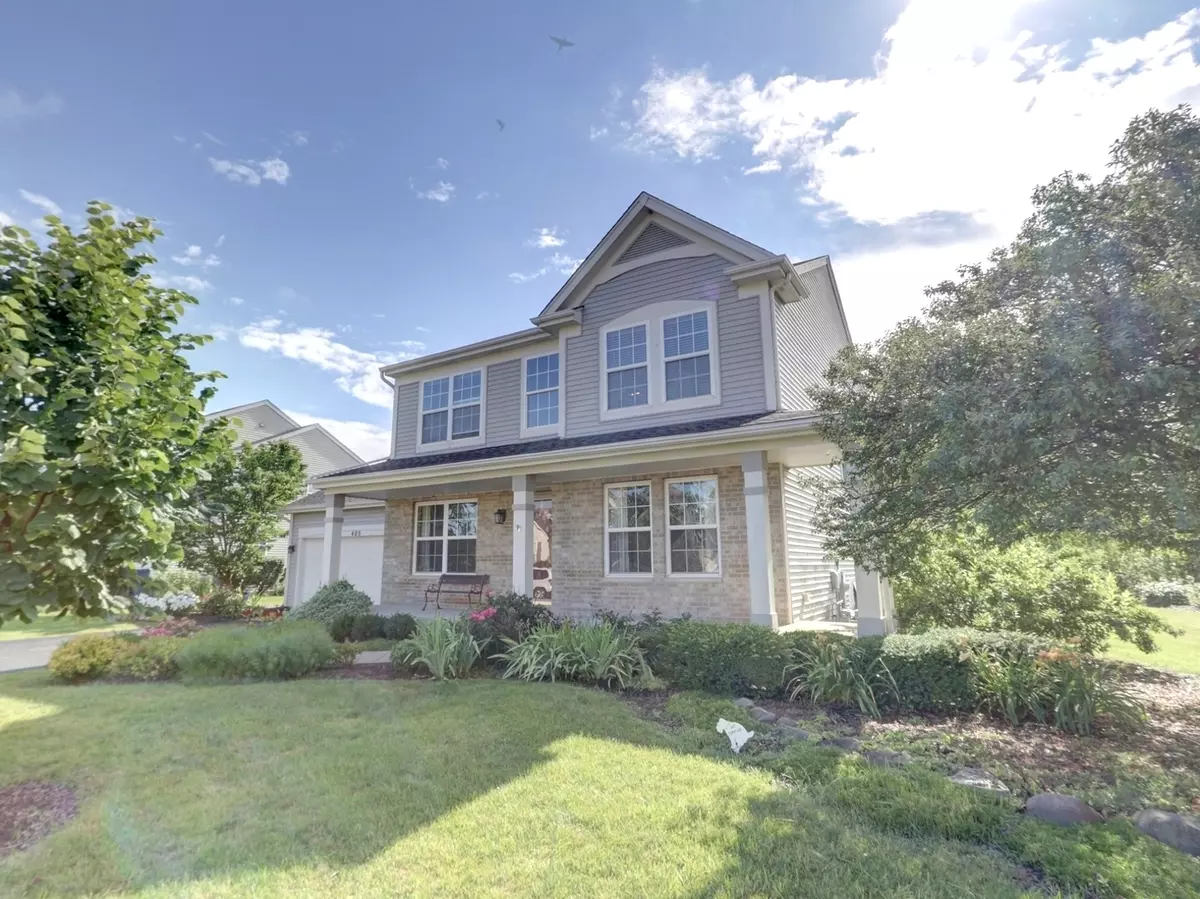$405,000
$418,000
3.1%For more information regarding the value of a property, please contact us for a free consultation.
405 Middlebury DR Lake Villa, IL 60046
3 Beds
2.5 Baths
2,400 SqFt
Key Details
Sold Price $405,000
Property Type Single Family Home
Sub Type Detached Single
Listing Status Sold
Purchase Type For Sale
Square Footage 2,400 sqft
Price per Sqft $168
Subdivision Cedar Crossing
MLS Listing ID 12087831
Sold Date 08/30/24
Style Traditional
Bedrooms 3
Full Baths 2
Half Baths 1
Year Built 2006
Annual Tax Amount $8,725
Tax Year 2023
Lot Size 10,890 Sqft
Lot Dimensions 94X130X73X130
Property Description
Sprawling brick and vinyl 3 bedroom, 2.5 bathroom traditional home situated on extra large lot in sought-after Cedar Crossing neighborhood. This 2,400 sq ft house boasts an open floor-plan with gleaming hardwood floors throughout the main level. The stunning kitchen includes quartz countertops, stainless steel appliances, raised counters, pantry closet, and ample cabinetry. Adjacent eat-in area perfect for family meals and entertaining. Spacious family room with cozy brick fireplace and large windows. Formal dining room and inviting and welcoming living room are great for entertaining. Peaceful and serene new 3 season room right off eat in kitchen facing the professionally designed and maintained landscaping with mature trees, plants and bushes. Upstairs finds enormous primary suite with tall ceilings, huge walk-in closet, and spa-like bath with dual vanity, soaking tub, separate tiled shower. 2 additional nicely sized carpeted bedrooms and full hallway bath. Gigantic unfinished basement has high 9 ft ceilings, perfect for finishing later into a rec room, home theater, or living suite with a full bath (already stubbed) Oversized 2.5 car attached garage. Professionally landscaped yard with mature trees and stream. Covered front porch and composite deck overlooking private backyard. Recent Roof, Furnace/AC system, water heater, kitchen appliances and bath upgrades. Prime location near parks, trails, top schools, shopping, dining, and highways. This move-in ready entertainer's home is perfect for comfort and hosting family and friends!
Location
State IL
County Lake
Area Lake Villa / Lindenhurst
Rooms
Basement Full
Interior
Interior Features Hardwood Floors, First Floor Laundry
Heating Natural Gas, Forced Air
Cooling Central Air
Fireplaces Number 1
Fireplaces Type Attached Fireplace Doors/Screen, Gas Log, Gas Starter, Includes Accessories
Equipment Humidifier, Water-Softener Owned, Ceiling Fan(s), Sump Pump
Fireplace Y
Appliance Range, Microwave, Dishwasher, Refrigerator, Disposal
Laundry Laundry Closet
Exterior
Exterior Feature Patio, Storms/Screens
Parking Features Attached
Garage Spaces 2.5
Community Features Park, Curbs, Sidewalks, Street Lights, Street Paved
Roof Type Asphalt
Building
Lot Description Stream(s)
Sewer Public Sewer
Water Public
New Construction false
Schools
Elementary Schools Joseph J Pleviak Elementary Scho
Middle Schools Peter J Palombi School
High Schools Grayslake North High School
School District 41 , 41, 127
Others
HOA Fee Include None
Ownership Fee Simple
Special Listing Condition None
Read Less
Want to know what your home might be worth? Contact us for a FREE valuation!

Our team is ready to help you sell your home for the highest possible price ASAP

© 2025 Listings courtesy of MRED as distributed by MLS GRID. All Rights Reserved.
Bought with Maria DelBoccio • @properties Christie's International Real Estate
GET MORE INFORMATION





