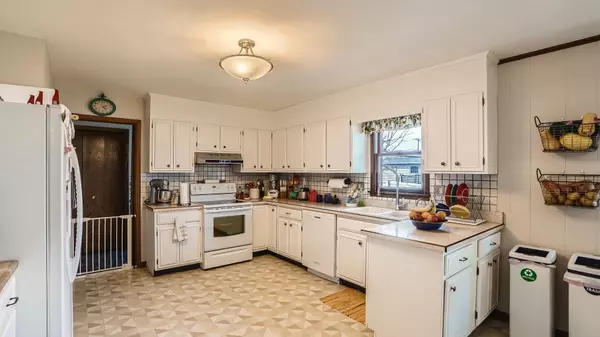$325,000
$339,900
4.4%For more information regarding the value of a property, please contact us for a free consultation.
2420 Highland CIR Lindenhurst, IL 60046
4 Beds
3 Baths
2,140 SqFt
Key Details
Sold Price $325,000
Property Type Single Family Home
Sub Type Detached Single
Listing Status Sold
Purchase Type For Sale
Square Footage 2,140 sqft
Price per Sqft $151
MLS Listing ID 12073237
Sold Date 08/30/24
Style Cape Cod
Bedrooms 4
Full Baths 3
Year Built 1971
Annual Tax Amount $9,565
Tax Year 2023
Lot Dimensions 12615
Property Description
This stunning 4 bedroom & 3 bathroom custom home located in a cul-de-sac is ready to make it your home! As you step into this spacious home, you're immediately greeted by the warm & inviting Foyer w/tile floor. The formal Living Room offers light & bright windows & crown moulding. The fully applianced, eat-in Kitchen w/vinyl floor, wood burning stone fireplace, pantry, ceiling fan & desk area are perfect for a cozy evening of baking or cooking. This spectacular home offers 2 Master Suites - one conveniently located on the main level along with a 2nd spacious Bedroom and Full Bathroom and the 2nd Master Suite on the upper level along w/his & hers closets, & ceiling fan & Master Bathroom w/step in shower, & vinyl floor. The 2nd Floor also offers a Loft for additional space for a library or office. The Laundry/Mud Room is conveniently located on the main level w/tile floor, built-in cabinets & sink. There's more - the finished Basement includes a 2nd full Kitchen, a Bar, full bathroom & Rec Room, perfect for entertaining or hosting parties. The heated 3 car garage w/work bench is perfect for storing the toys! If you need storage, the attic w/flooring is perfect for your holiday decor, etc. The backyard is surrounded by mature trees where you can enjoy a morning cup of coffee on the patio. Close to shopping, restaurants, entertainment, etc.
Location
State IL
County Lake
Area Lake Villa / Lindenhurst
Rooms
Basement Full
Interior
Interior Features Bar-Wet, First Floor Bedroom, In-Law Arrangement, First Floor Full Bath
Heating Natural Gas, Forced Air
Cooling Central Air
Fireplaces Number 1
Fireplaces Type Wood Burning
Fireplace Y
Exterior
Exterior Feature Patio, Storms/Screens
Parking Features Attached
Garage Spaces 3.0
Community Features Sidewalks, Street Lights, Street Paved
Roof Type Asphalt
Building
Lot Description Cul-De-Sac, Wooded
Sewer Public Sewer, Sewer-Storm
Water Lake Michigan
New Construction false
Schools
School District 41 , 41, 127
Others
HOA Fee Include None
Ownership Fee Simple
Special Listing Condition None
Read Less
Want to know what your home might be worth? Contact us for a FREE valuation!

Our team is ready to help you sell your home for the highest possible price ASAP

© 2025 Listings courtesy of MRED as distributed by MLS GRID. All Rights Reserved.
Bought with Judy Casey • @properties Christie's International Real Estate
GET MORE INFORMATION





