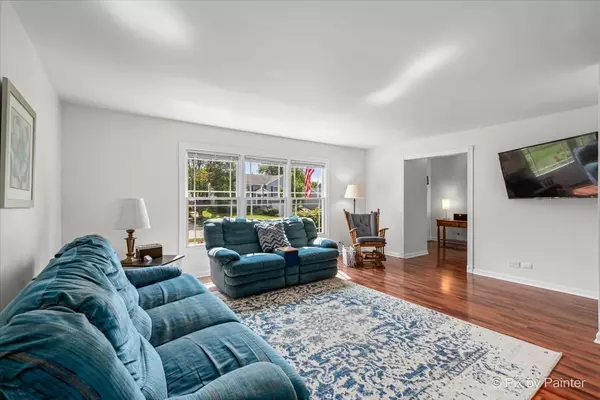$500,000
$479,900
4.2%For more information regarding the value of a property, please contact us for a free consultation.
234 Lehigh LN Bloomingdale, IL 60108
4 Beds
2.5 Baths
2,778 SqFt
Key Details
Sold Price $500,000
Property Type Single Family Home
Sub Type Detached Single
Listing Status Sold
Purchase Type For Sale
Square Footage 2,778 sqft
Price per Sqft $179
Subdivision Longridge
MLS Listing ID 12117656
Sold Date 08/30/24
Bedrooms 4
Full Baths 2
Half Baths 1
Year Built 1977
Annual Tax Amount $9,159
Tax Year 2023
Lot Size 9,583 Sqft
Lot Dimensions 69X142
Property Description
Bloomingdale's Spectacular Longridge subdivision! Long time owners have taken great care of this split level with sub-basement home and it is ready for new owners. Nice open floor plan, great for entertaining. Four spacious bedrooms and a partial sub-basement for all your storage needs. Updated kitchen with 42" cherry cabinets, some with glass fronts and newer stainless appliances (except dishwasher) ~ wood laminate flooring throughout ~ all baths have been updated ~ windows replaced ~ updated lighting fixtures ~ ceiling fans in three bedrooms. Primary bedroom offers a walk in closet and newly updated bath with solid surface vanity and gorgeous shower surround. Lower level offers a cozy family room with a stunning white washed stone wood burning fireplace. Enjoy your evenings on the backyard patio under the lighted pergola overlooking the beautiful fenced backyard and swimming pool. Located in the highly sought after school district 13 and Lake Park High School. Walk to the old town concerts in the park or walk over to the July 4th fireworks display. Leslie park/playground is just a short walk. Enjoy Woodman's, Mariano's, Meijer, TJ Maxx-Home Goods, Cooper's Hawk, Jameson's Steakhouse and all Bloomingdale has to offer. Make this house your home!
Location
State IL
County Dupage
Area Bloomingdale
Rooms
Basement Partial
Interior
Interior Features Wood Laminate Floors, Walk-In Closet(s), Separate Dining Room
Heating Natural Gas, Forced Air
Cooling Central Air
Fireplaces Number 1
Fireplaces Type Attached Fireplace Doors/Screen, Gas Starter
Equipment Humidifier, CO Detectors, Ceiling Fan(s), Sump Pump
Fireplace Y
Appliance Range, Microwave, Dishwasher, Refrigerator, Washer, Dryer, Disposal, Stainless Steel Appliance(s)
Laundry Sink
Exterior
Exterior Feature Patio, Above Ground Pool, Storms/Screens
Parking Features Attached
Garage Spaces 2.0
Community Features Park
Roof Type Asphalt
Building
Lot Description Fenced Yard
Sewer Public Sewer
Water Lake Michigan
New Construction false
Schools
Elementary Schools Erickson Elementary School
Middle Schools Westfield Middle School
High Schools Lake Park High School
School District 13 , 13, 108
Others
HOA Fee Include None
Ownership Fee Simple
Special Listing Condition None
Read Less
Want to know what your home might be worth? Contact us for a FREE valuation!

Our team is ready to help you sell your home for the highest possible price ASAP

© 2025 Listings courtesy of MRED as distributed by MLS GRID. All Rights Reserved.
Bought with Gary Eisenach • Keller Williams Premiere Properties
GET MORE INFORMATION





