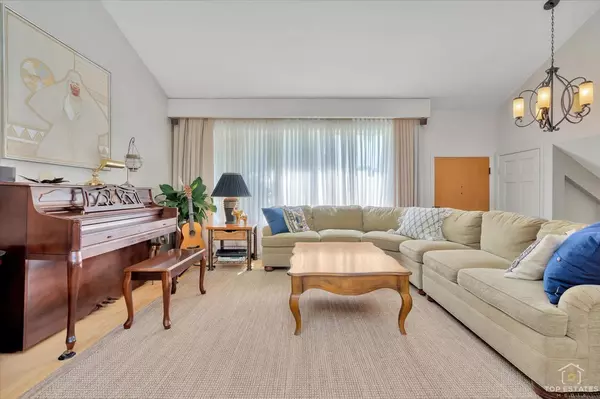$500,000
$499,900
For more information regarding the value of a property, please contact us for a free consultation.
1418 N Burning Bush LN Mount Prospect, IL 60056
3 Beds
2 Baths
1,270 SqFt
Key Details
Sold Price $500,000
Property Type Single Family Home
Sub Type Detached Single
Listing Status Sold
Purchase Type For Sale
Square Footage 1,270 sqft
Price per Sqft $393
MLS Listing ID 12121144
Sold Date 08/30/24
Bedrooms 3
Full Baths 2
Year Built 1961
Annual Tax Amount $7,732
Tax Year 2022
Lot Dimensions 142X75
Property Description
MULTIPLE OFFER'S RECEIVED, HIGHEST & BEST DUE MON. 7/29 BY 3:00. The paver walkway invites you into your move-in ready home with nothing to do. The beautiful kitchen features a breakfast bar, quartz counters, black stainless appliances, skylights, beams, and vaulted ceilings overlooking the dining area with sliders out to your composite deck. There are 3 good-sized bedrooms, with the master having 2 closets and solid oak 6-panel doors. The lower level includes an office, family room, full bath, and laundry with tons of storage. Your oasis yard features a patio and an oversized garage with insulation, drywall, an epoxy floor, an 18' door, and pull-down attic stairs with even more storage. There's also a covered porch area to sit and enjoy your morning coffee or evening cocktails. The roof was just replaced this week. Great schools. Come see it now!
Location
State IL
County Cook
Area Mount Prospect
Rooms
Basement Partial
Interior
Interior Features Vaulted/Cathedral Ceilings, Skylight(s), Hardwood Floors
Heating Natural Gas, Forced Air
Cooling Central Air
Fireplace N
Appliance Range, Microwave, Dishwasher, Refrigerator, Washer, Dryer, Disposal, Stainless Steel Appliance(s)
Exterior
Exterior Feature Deck, Patio
Parking Features Detached
Garage Spaces 2.0
Community Features Park, Tennis Court(s), Sidewalks, Street Paved
Building
Sewer Public Sewer
Water Lake Michigan
New Construction false
Schools
Elementary Schools Indian Grove Elementary School
Middle Schools River Trails Middle School
High Schools John Hersey High School
School District 26 , 26, 214
Others
HOA Fee Include None
Ownership Fee Simple
Special Listing Condition None
Read Less
Want to know what your home might be worth? Contact us for a FREE valuation!

Our team is ready to help you sell your home for the highest possible price ASAP

© 2025 Listings courtesy of MRED as distributed by MLS GRID. All Rights Reserved.
Bought with Mark Minorczyk • Keller Williams ONEChicago
GET MORE INFORMATION





