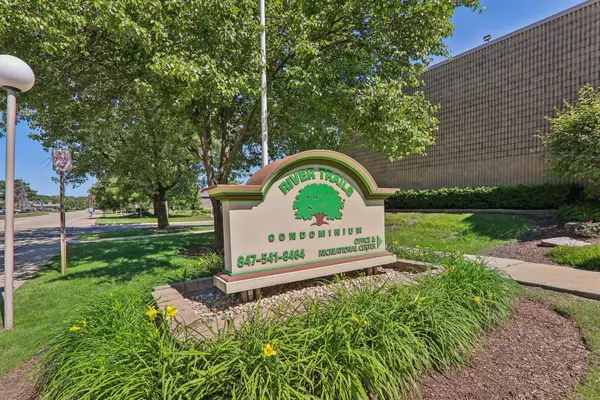$210,000
$215,000
2.3%For more information regarding the value of a property, please contact us for a free consultation.
823 McIntosh CT #202 Prospect Heights, IL 60070
3 Beds
2 Baths
1,200 SqFt
Key Details
Sold Price $210,000
Property Type Condo
Sub Type Condo
Listing Status Sold
Purchase Type For Sale
Square Footage 1,200 sqft
Price per Sqft $175
Subdivision River Trails
MLS Listing ID 12134309
Sold Date 08/28/24
Bedrooms 3
Full Baths 2
HOA Fees $454/mo
Rental Info Yes
Year Built 1975
Annual Tax Amount $3,243
Tax Year 2023
Lot Dimensions COMMON
Property Description
Step inside to discover a cleverly designed space that maximizes every square foot. The open layout seamlessly connects the living, dining, and kitchen areas, creating an inviting atmosphere for relaxation and entertainment. The kitchen boasts sleek countertops, custom kitchen cabinets, ample storage, and SS appliances. Retreat to the primary bedroom with a primary bathroom and a large closet. Two secondary bedrooms share a hallway bathroom with tub/shower combo. HOA includes Heat, Gas, Water, Garbage. Assigned parking spot # 258 and one unassigned guest parking with monthly sticker. Windows and Patio door (2020), AC (2020),Baseboards (2020)
Location
State IL
County Cook
Area Prospect Heights
Rooms
Basement None
Interior
Interior Features Hardwood Floors, First Floor Laundry, Storage
Heating Baseboard
Cooling Window/Wall Units - 2
Equipment Ceiling Fan(s)
Fireplace N
Appliance Range, Microwave, Dishwasher, Refrigerator, Disposal, Stainless Steel Appliance(s)
Exterior
Exterior Feature Balcony
Amenities Available Coin Laundry, Elevator(s), Exercise Room, Storage, Party Room, Pool
Building
Story 3
Sewer Public Sewer
Water Public
New Construction false
Schools
Elementary Schools Robert Frost Elementary School
Middle Schools Oliver W Holmes Middle School
High Schools Wheeling High School
School District 21 , 21, 214
Others
HOA Fee Include Heat,Water,Gas,Parking,Insurance,Clubhouse,Pool,Exterior Maintenance,Lawn Care,Scavenger,Snow Removal
Ownership Condo
Special Listing Condition None
Pets Allowed Cats OK
Read Less
Want to know what your home might be worth? Contact us for a FREE valuation!

Our team is ready to help you sell your home for the highest possible price ASAP

© 2025 Listings courtesy of MRED as distributed by MLS GRID. All Rights Reserved.
Bought with Kyle Richier • Brokerocity Inc
GET MORE INFORMATION





