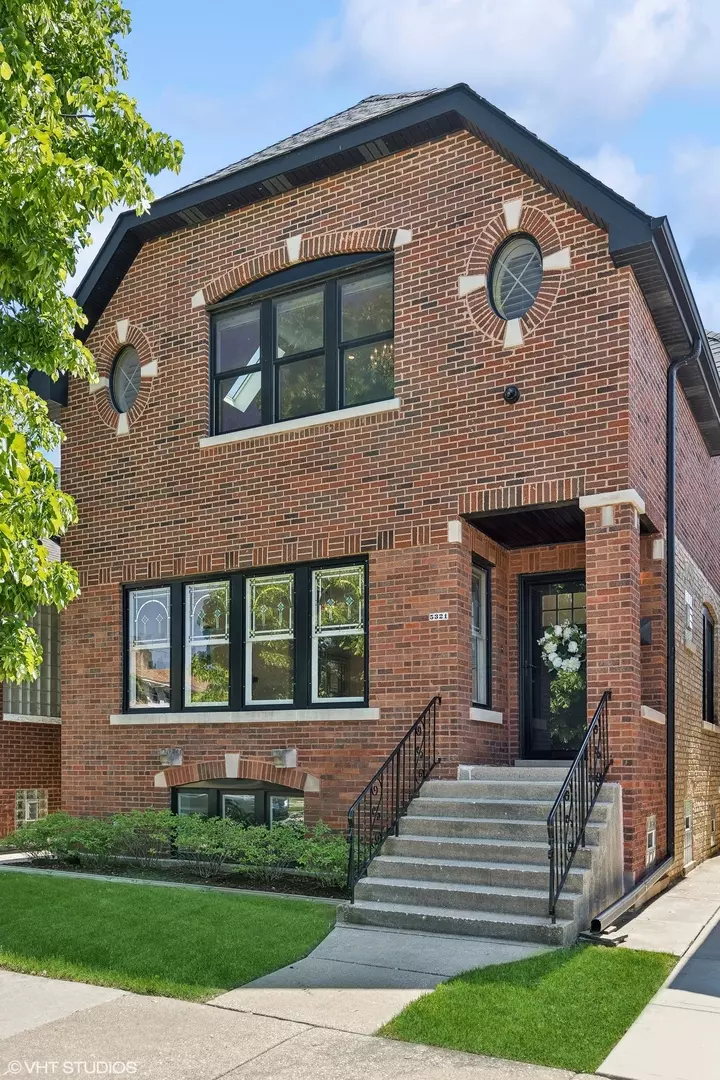$715,000
$725,000
1.4%For more information regarding the value of a property, please contact us for a free consultation.
5321 W Dakin ST Chicago, IL 60641
4 Beds
3 Baths
3,900 SqFt
Key Details
Sold Price $715,000
Property Type Single Family Home
Sub Type Detached Single
Listing Status Sold
Purchase Type For Sale
Square Footage 3,900 sqft
Price per Sqft $183
MLS Listing ID 12093123
Sold Date 08/23/24
Style Bungalow
Bedrooms 4
Full Baths 3
Year Built 1921
Annual Tax Amount $13,444
Tax Year 2023
Lot Dimensions 30X123
Property Description
Introducing a Remarkable updated and meticulously well maintained jumbo Brick Bungalow nestled in the heart of Portage Park, boasting a seamless blend of classic charm and modern elegance. This incredible home was expanded to optimize interior living space, featuring 4 bedrooms plus a loft and 3 full baths, offering ample room for comfortable living. Step inside to discover original details such as a large living room adorned with original stained glass windows and an original fireplace surround, lending character to the home. The dining room flows into the modern kitchen featuring all stainless steel appliances including a brand new stove and refrigerator, new LVT flooring, white quartz counters, subway tile backsplash and warm toned cabinets giving Studio McGee vibes. Two spacious bedroom and a luxurious marble full bathroom complete the main level. On the second level, the enormous primary bedroom impresses with cathedral ceilings creating an airy ambiance, while an adjoining marble spa bath invites relaxation with its separate tub, shower, and expansive walk-in closets, providing a luxurious retreat. The second bedroom where you will find hidden pulldown access to a fully finished attic space, perfect for storage, office or even a play fort. The lofted Space/Family Room offers wonderful natural light, high ceilings, and relaxation this space can easily be converted into a third bedroom on this level. Entertain with ease in the fully finished walkout basement, complete with a spacious wet bar, perfect for hosting gatherings and creating lasting memories, LVT flooring, loads of storage and an additional full bath. The mudroom was built with intention creating the perfect storage solutions right out your back door. Outside you will find a sprawling back deck overlooking the lush grassy yard, ideal for outdoor enjoyment and al fresco dining. A convenient newly built 2 1/2 car garage offers ample parking and storage space. Situated on a picturesque tree-lined street, this residence embodies quintessential Chicago living. Walking distance to the renowned 36 acre Portage Park with multiple playgrounds, tennis courts, baseball diamonds, soccer/football fields, an olympic size pool and field house. Plus enjoy a variety of nearby restaurants such as Community, Tatas Tacos, Moonflower, Easy Street, and Ciao Ciao Gelato. Don't miss the opportunity to make this extraordinary property your new home sweet home.
Location
State IL
County Cook
Area Chi - Portage Park
Rooms
Basement Full, English
Interior
Interior Features Vaulted/Cathedral Ceilings, Skylight(s), Hardwood Floors, Wood Laminate Floors, First Floor Full Bath, Walk-In Closet(s)
Heating Natural Gas
Cooling Central Air
Fireplace N
Appliance Range, Microwave, Dishwasher, Refrigerator, Stainless Steel Appliance(s)
Laundry Gas Dryer Hookup
Exterior
Exterior Feature Deck
Parking Features Detached
Garage Spaces 2.5
Community Features Park, Sidewalks, Street Lights, Street Paved
Roof Type Asphalt
Building
Sewer Sewer-Storm
Water Lake Michigan
New Construction false
Schools
Elementary Schools Gray Elementary School
Middle Schools Gray Elementary School
High Schools Schurz High School
School District 299 , 299, 299
Others
HOA Fee Include None
Ownership Fee Simple
Special Listing Condition List Broker Must Accompany
Read Less
Want to know what your home might be worth? Contact us for a FREE valuation!

Our team is ready to help you sell your home for the highest possible price ASAP

© 2025 Listings courtesy of MRED as distributed by MLS GRID. All Rights Reserved.
Bought with Kathleen Newell • Impero Properties
GET MORE INFORMATION





