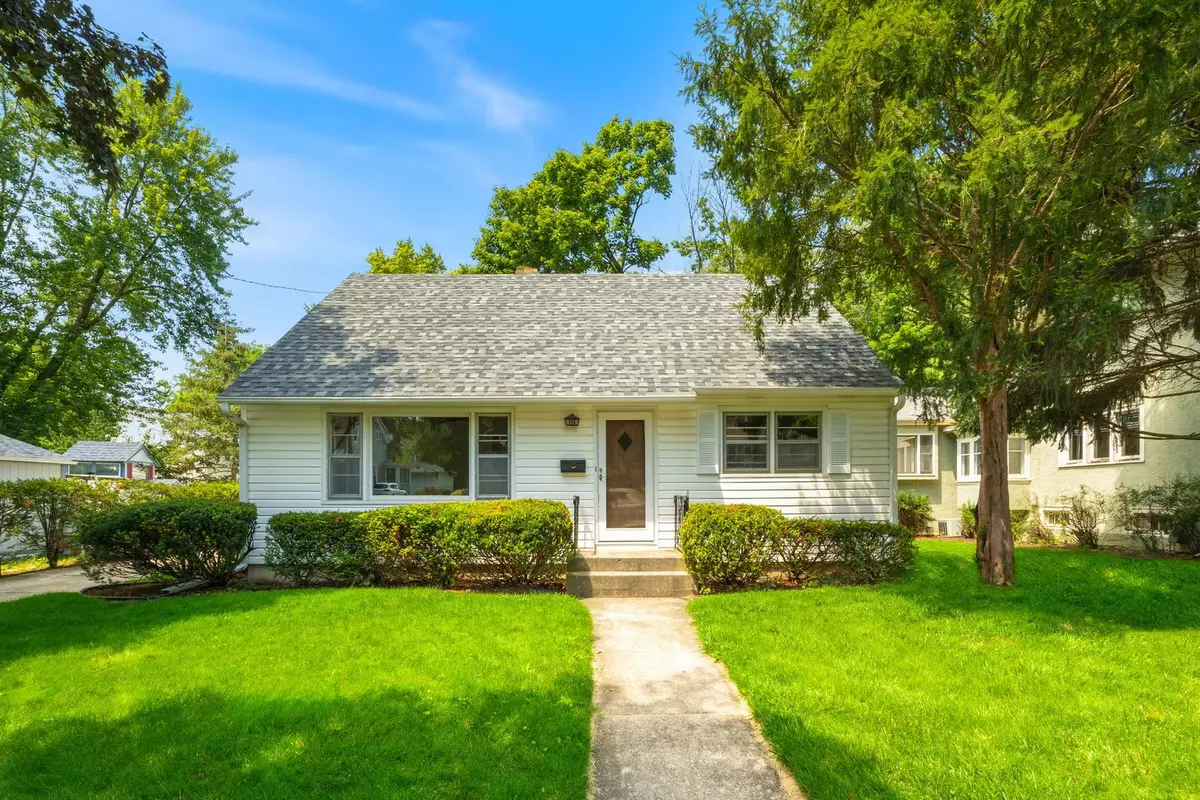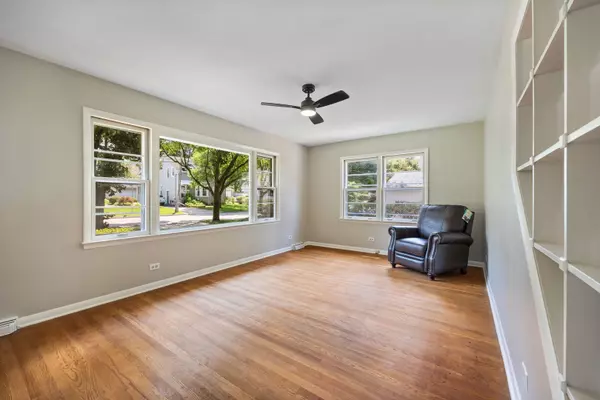$332,500
$342,000
2.8%For more information regarding the value of a property, please contact us for a free consultation.
116 N Oakwood AVE West Chicago, IL 60185
3 Beds
1.5 Baths
1,365 SqFt
Key Details
Sold Price $332,500
Property Type Single Family Home
Sub Type Detached Single
Listing Status Sold
Purchase Type For Sale
Square Footage 1,365 sqft
Price per Sqft $243
MLS Listing ID 12101443
Sold Date 08/23/24
Bedrooms 3
Full Baths 1
Half Baths 1
Year Built 1955
Annual Tax Amount $5,505
Tax Year 2023
Lot Dimensions 66X99X66X99
Property Description
This well-kept, and well-loved, family home is now available for new memories to be made! This 3 bed, 1.5 bath has two bedrooms in the main living area and the 3rd bedroom/primary suite on the top floor. The primary suite has an attached half bath, a closet, an extra living area, and new luxury vinyl plank flooring! The living room and bedrooms on the main floor have original hardwood flooring, ample closet space, and all-new ceiling fans! The main floor full bathroom has been completely remodeled down to the studs. The kitchen has been updated with refreshed cabinets, beautiful new quartz countertops, a new sink and faucet, and all-new luxury vinyl plank flooring. Head downstairs to your full, unfinished, basement with plenty of headroom and ample space to let your imagination run wild! Are you worried about the big-ticket items? Don't be! This home has a brand new roof (2024), a new water heater (2023), an 8-year-old furnace and a/c! This home is perfectly situated close to highways, METRA, schools, downtown West Chicago, and all of our surrounding desirable downtown areas! Stop by today and call this home before the end of summer!
Location
State IL
County Dupage
Area West Chicago
Rooms
Basement Full
Interior
Interior Features Hardwood Floors, First Floor Bedroom, First Floor Full Bath, Dining Combo
Heating Natural Gas
Cooling Central Air
Equipment Humidifier, CO Detectors, Ceiling Fan(s), Sump Pump, Water Heater-Gas
Fireplace N
Laundry In Unit
Exterior
Parking Features Detached
Garage Spaces 2.0
Roof Type Asphalt
Building
Sewer Public Sewer
Water Public
New Construction false
Schools
Elementary Schools Turner Elementary School
Middle Schools Leman Middle School
High Schools Community High School
School District 33 , 33, 94
Others
HOA Fee Include None
Ownership Fee Simple
Special Listing Condition None
Read Less
Want to know what your home might be worth? Contact us for a FREE valuation!

Our team is ready to help you sell your home for the highest possible price ASAP

© 2025 Listings courtesy of MRED as distributed by MLS GRID. All Rights Reserved.
Bought with William Anderson • Berkshire Hathaway HomeServices Chicago
GET MORE INFORMATION





