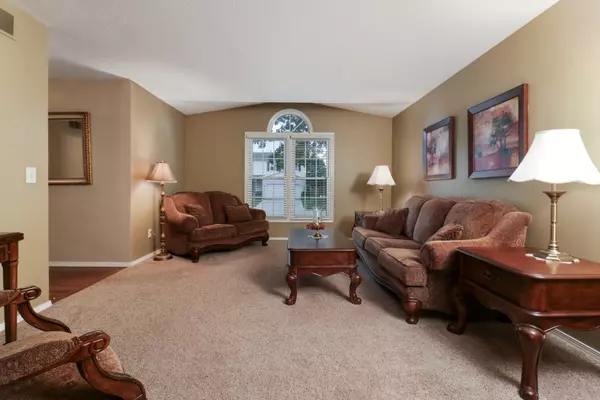$305,000
$295,000
3.4%For more information regarding the value of a property, please contact us for a free consultation.
1322 Lismore LN Normal, IL 61761
4 Beds
2.5 Baths
3,339 SqFt
Key Details
Sold Price $305,000
Property Type Single Family Home
Sub Type Detached Single
Listing Status Sold
Purchase Type For Sale
Square Footage 3,339 sqft
Price per Sqft $91
Subdivision Tramore
MLS Listing ID 12049444
Sold Date 08/23/24
Style Traditional
Bedrooms 4
Full Baths 2
Half Baths 1
Year Built 1996
Annual Tax Amount $5,470
Tax Year 2023
Lot Dimensions 69X110
Property Description
Welcome to this pristine home in the lovely Tramore subdivision, within the desirable Unit 5 schools: Prairieland, Parkside, and Normal West. This home features charming curb appeal and meticulous attention to detail. Inside, enjoy a spacious living room with ample natural light from the front and arched windows, complemented by a separate dining room. The open floor plan seamlessly connects the kitchen, eat-in area, and main family room, complete with a gas fireplace and built-ins-perfect for entertaining. A first-floor laundry room off the two-car garage adds convenience. Step outside to the stunning backyard, featuring a large EXPANDED covered deck overlooking a beautifully manicured garden and landscaping. Upstairs, the expansive primary suite offers cathedral ceilings, an updated ensuite, and a walk-in closet. Three additional bedrooms also feature walk-in closets and share a full bathroom. The unfinished basement is ready for your personal touch. Recent updates include replaced internal doors (2010), built-ins by the fireplace (2013), remodeled kitchen and utility tile (2012), ensuite remodel (2018), kitchen backsplash (2020), cedar fence along the back (2022), new water heater (2016), dishwasher (2017), windows and front/back doors (2017), furnace (2021), garage opener (2021), AC (2022), and sump pump (2024). This move-in-ready home is a perfect blend of comfort and style. Don't miss the opportunity to make it yours!
Location
State IL
County Mclean
Area Normal
Rooms
Basement Full
Interior
Interior Features Vaulted/Cathedral Ceilings, First Floor Laundry, Built-in Features, Walk-In Closet(s), Dining Combo, Separate Dining Room
Heating Natural Gas
Cooling Central Air
Fireplaces Number 1
Fireplaces Type Gas Log
Fireplace Y
Appliance Range, Microwave, Dishwasher, Refrigerator, Washer, Dryer, Disposal
Laundry Electric Dryer Hookup
Exterior
Exterior Feature Deck
Parking Features Attached
Garage Spaces 2.0
Building
Lot Description Landscaped, Mature Trees
Sewer Public Sewer
Water Public
New Construction false
Schools
Elementary Schools Prairieland Elementary
Middle Schools Parkside Elementary
High Schools Normal Community West High Schoo
School District 5 , 5, 5
Others
HOA Fee Include None
Ownership Fee Simple
Special Listing Condition None
Read Less
Want to know what your home might be worth? Contact us for a FREE valuation!

Our team is ready to help you sell your home for the highest possible price ASAP

© 2025 Listings courtesy of MRED as distributed by MLS GRID. All Rights Reserved.
Bought with April Bauchmoyer • RE/MAX Rising
GET MORE INFORMATION





