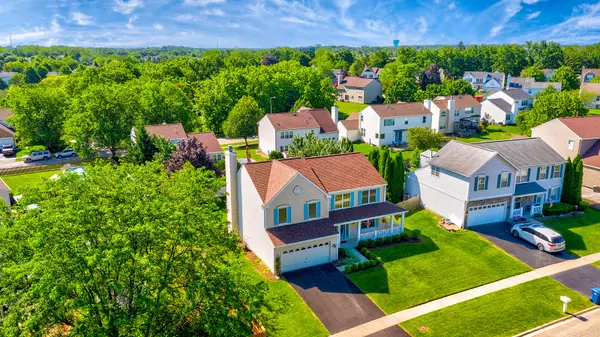$411,500
$395,000
4.2%For more information regarding the value of a property, please contact us for a free consultation.
805 Savanna Springs DR Lake Villa, IL 60046
4 Beds
3.5 Baths
2,294 SqFt
Key Details
Sold Price $411,500
Property Type Single Family Home
Sub Type Detached Single
Listing Status Sold
Purchase Type For Sale
Square Footage 2,294 sqft
Price per Sqft $179
Subdivision Savanna Springs
MLS Listing ID 12083125
Sold Date 08/20/24
Style Traditional
Bedrooms 4
Full Baths 3
Half Baths 1
HOA Fees $24/ann
Year Built 1997
Annual Tax Amount $10,455
Tax Year 2023
Lot Size 9,147 Sqft
Lot Dimensions 9148
Property Description
Exceptional home nestled in the sought after neighborhood of Savanna Springs! This stunning home boasts 4 bedroom, 3 1/2 bath, 2 car garage, finished basement, REMODELED bathrooms, and a flowing open floor plan. Recently upgraded with NEW carpet throughout the home with refinished hardwood floors, this home is a must see!!! Walking up to the home, you're greeted by its charming curb appeal, complete with a wrap around porch and professionally landscaped yard. Upon entering, guests are welcomed with a flood of natural light from a two-story spacious foyer. The freshly painted living room and dining area with decorative pillars, offer ample space for entertaining while the kitchen features pristine white cabinets, SS appliances, pantry, island and dining nook. The kitchen seamlessly flows into an expansive family room with a cozy marble surround fireplace and a wall of windows that bathe the room in sunlight and a stairway with access to the upstairs. French doors lead from the kitchen to a serene backyard retreat, boasting a two-tier Trex Deck only a year old, overlooking a spacious yard with a convenient shed for extra storage. The REMODELED powder room complete this perfect main level. Upstairs, the freshly painted primary suite awaits with a WIC and a REMODELED ensuite bathroom showcasing an oversized double shower with dual shower heads and four body sprays for relaxing. Alternatively, indulge in the soaking tub surrounded by elegant marble tile, custom cabinets, and premium Kohler fixtures. Additionally, the second floor offers three generously-sized bedrooms and another beautifully REMODELED full bath with white cabinetry and exquisite tile work. The expansive professionally finished basement provides endless entertainment possibilities featuring a recreational room and a wet bar with granite countertops, a bar refrigerator, and custom cabinets. A full bathroom with granite countertops and a built-in office space with custom cabinets, which is ideal for someone working from home, complete this versatile space. Additional highlights: NEW driveway, Epoxy sealed garage floor 2023, NEW roof 2022, WINDOWS REPLACED with premium Anderson windows (life-time warranty), exterior French door, light fixtures replaced downstairs and upstairs hallway. A prime location directly across from the park and conveniently access to shopping and restaurants. This beautiful home is the original owners who took amazing care of the home so ready to move in and enjoy for the next homeowners!
Location
State IL
County Lake
Area Lake Villa / Lindenhurst
Rooms
Basement Full
Interior
Interior Features Vaulted/Cathedral Ceilings, Bar-Wet, Hardwood Floors, Built-in Features, Walk-In Closet(s)
Heating Forced Air
Cooling Central Air
Fireplaces Number 1
Fireplaces Type Wood Burning, Gas Starter
Equipment Humidifier, Ceiling Fan(s), Sump Pump
Fireplace Y
Appliance Range, Microwave, Dishwasher, Refrigerator, Bar Fridge, Washer, Dryer, Disposal, Stainless Steel Appliance(s)
Exterior
Exterior Feature Deck, Storms/Screens
Parking Features Attached
Garage Spaces 2.0
Community Features Park, Curbs, Sidewalks, Street Lights, Street Paved
Roof Type Asphalt
Building
Lot Description Landscaped, Mature Trees
Sewer Public Sewer
Water Public
New Construction false
Schools
Elementary Schools William L Thompson School
Middle Schools Peter J Palombi School
High Schools Grayslake North High School
School District 41 , 41, 127
Others
HOA Fee Include None
Ownership Fee Simple
Special Listing Condition None
Read Less
Want to know what your home might be worth? Contact us for a FREE valuation!

Our team is ready to help you sell your home for the highest possible price ASAP

© 2025 Listings courtesy of MRED as distributed by MLS GRID. All Rights Reserved.
Bought with Andrea Lee Sullivan • Keller Williams North Shore West
GET MORE INFORMATION





