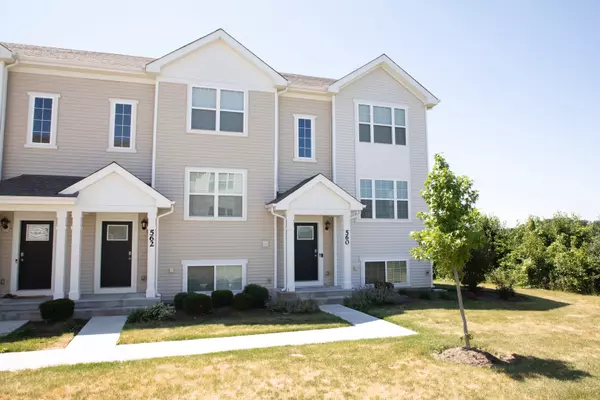$270,000
$274,900
1.8%For more information regarding the value of a property, please contact us for a free consultation.
560 Spring Leaf DR #415 Joliet, IL 60431
3 Beds
2.5 Baths
1,758 SqFt
Key Details
Sold Price $270,000
Property Type Townhouse
Sub Type Townhouse-TriLevel
Listing Status Sold
Purchase Type For Sale
Square Footage 1,758 sqft
Price per Sqft $153
Subdivision Silver Leaf
MLS Listing ID 11994384
Sold Date 08/15/24
Bedrooms 3
Full Baths 2
Half Baths 1
HOA Fees $115/mo
Year Built 2019
Annual Tax Amount $6,438
Tax Year 2022
Lot Dimensions 59X25
Property Description
Beautiful End Unit townhome located in highly sought after Silver Leaf in Joliet! This Garfield model features open layout with beautiful expansive kitchen which is the center of the Home and overlooks spacious dining and great rooms! Ample Cabinetry and an abundance of counter space, Stainless Steel appliances and fabulous island with breakfast bar. Large Dining/Flex space along with a large Living Room. Upstairs, you will find the Owners suite which includes a walk-in closet, Upgraded private on-suite with Tile flooring and dual vanities. The 2 additional bedrooms are both spacious and have great closet space. In addition, the 2nd floor offers a Full hall bath and conveniently located Laundry upstairs! The finished Lower level Flex Room is an ideal space for any of your needs. Whether needing a fitness space, office, guest space or alittle bit of everything, this space is perfect. Many of the other features of this home include: Large 2 car attached garage, upgraded flooring, neutral paint, upgraded baths & More. Home also features HomeSM Technology which allows you to monitor and control your home from your couch or from 500 miles away and connect to your home with your smartphone, tablet or computer. Home life can be hands-free. It's never been easier to settle into a new routine. Set the scene with your voice, from your phone, through the Qolsys panel - or schedule it and forget it. Great Location & Amazing Condition!
Location
State IL
County Will
Area Joliet
Rooms
Basement English
Interior
Interior Features Vaulted/Cathedral Ceilings, Wood Laminate Floors, Second Floor Laundry, Walk-In Closet(s)
Heating Natural Gas, Forced Air
Cooling Central Air
Equipment CO Detectors
Fireplace N
Appliance Range, Microwave, Dishwasher, Refrigerator, Stainless Steel Appliance(s)
Exterior
Exterior Feature Balcony
Parking Features Attached
Garage Spaces 2.0
Roof Type Asphalt
Building
Lot Description Landscaped
Story 3
Sewer Public Sewer
Water Public
New Construction false
Schools
Elementary Schools Troy Heritage Trail School
Middle Schools William B Orenic
High Schools Joliet West High School
School District 30C , 30C, 204
Others
HOA Fee Include Insurance,Lawn Care,Snow Removal
Ownership Fee Simple w/ HO Assn.
Special Listing Condition Home Warranty
Pets Allowed Cats OK, Dogs OK
Read Less
Want to know what your home might be worth? Contact us for a FREE valuation!

Our team is ready to help you sell your home for the highest possible price ASAP

© 2025 Listings courtesy of MRED as distributed by MLS GRID. All Rights Reserved.
Bought with Amy Hoover • Re/Max Ultimate Professionals
GET MORE INFORMATION





