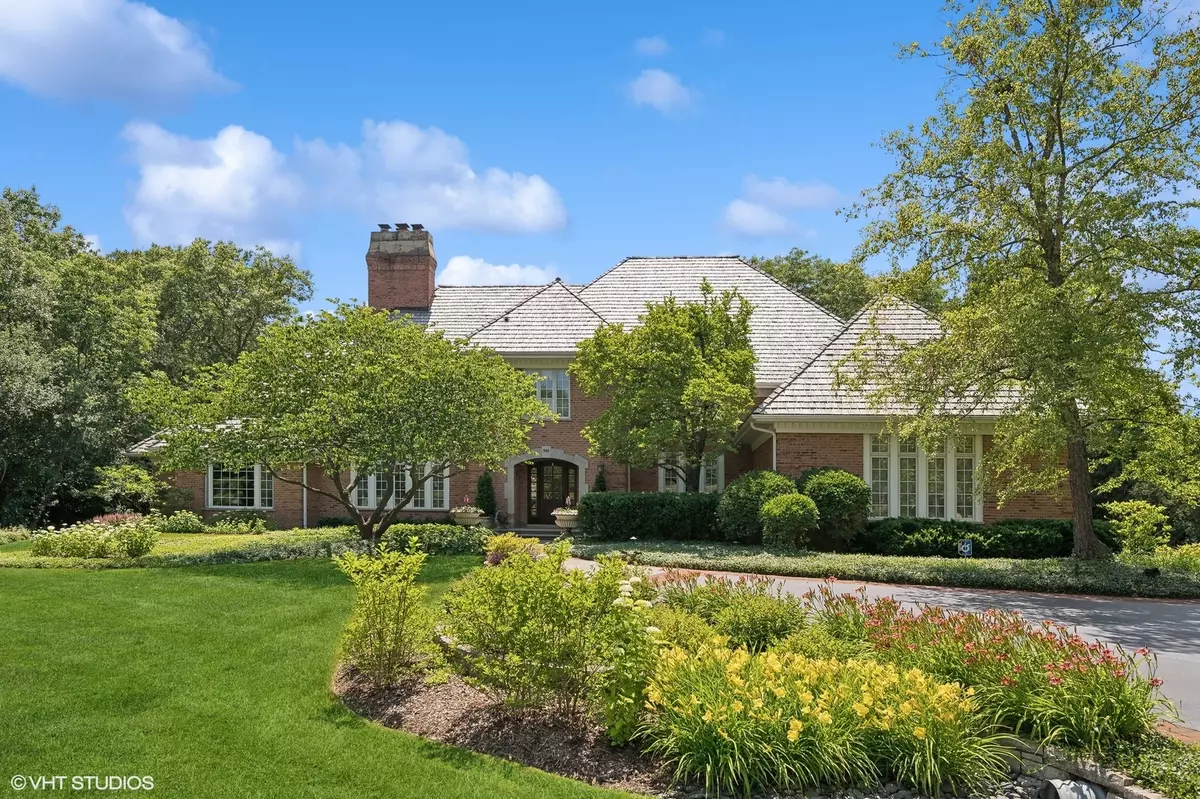$2,375,000
$2,495,000
4.8%For more information regarding the value of a property, please contact us for a free consultation.
888 WOODSTREAM CT Lake Forest, IL 60045
5 Beds
5.5 Baths
8,806 SqFt
Key Details
Sold Price $2,375,000
Property Type Single Family Home
Sub Type Detached Single
Listing Status Sold
Purchase Type For Sale
Square Footage 8,806 sqft
Price per Sqft $269
MLS Listing ID 12097109
Sold Date 08/16/24
Style Traditional
Bedrooms 5
Full Baths 5
Half Baths 1
Year Built 1988
Annual Tax Amount $22,029
Tax Year 2023
Lot Size 1.400 Acres
Lot Dimensions 191X376X160X343
Property Description
Welcome to this stunning 5-bedroom, 5.1 bathroom single family home where exquisite details abound throughout its beautifully remodeled spaces. A grand two-story foyer greets visitors with a sense of elegance and warmth, setting the stage for the luxurious living areas within. The first floor features a living room adorned with coffered ceilings and a beautiful fireplace, seamlessly flowing into a library distinguished by cherry wood built-ins and a box-coffered ceiling. A bar room leads to the family room, which boasts additional built-ins, a second fireplace, and French doors opening onto the patio. Adjacent is a sunroom, with views of the backyard ensuring comfort and enjoyment throughout the year. The newly remodeled kitchen and breakfast room showcase a large bay window that overlooks the patio, creating a perfect spot for morning coffee or casual meals. A spacious island with sink provides ample seating and preparation space, complemented by high-end appliances catering to every culinary need. The formal dining room, with its intricate molding, offers an ideal setting for entertaining guests. The back hall which leads to a versatile bedroom with an ensuite bath, is suitable for use as an office or guest room. Additionally, a mudroom area leads to a newly remodeled laundry room with cabinetry, a large sink, and full-size washer and dryer, enhancing convenience and functionality. Upstairs, the large primary bedroom includes a separate seating area and boasts intricate dental crown molding. The updated primary bath features two separate vanities, a large steam shower, and a luxurious bubble tub and stackable washer and dryer. An adjoining hall leads to a generously sized walk-in closet, equipped with shelves and cabinets for ample storage. The second bedroom includes a reading room and full bath, while the third and fourth bedrooms share a well-appointed bathroom with separate toilet and shower areas. The basement offers an ideal space for entertainment featuring a rec room, theater room, exercise area, and plentiful storage closets to meet all household needs. Outside, a back patio invites lounging and grilling against the backdrop of a beautifully manicured and professionally landscaped lawn and garden - and a private tennis court, perfect for outdoor activities and gatherings. This exceptional property combines luxury with practicality, offering a sophisticated lifestyle in a coveted location. Don't miss the opportunity to make this exquisite home yours.
Location
State IL
County Lake
Area Lake Forest
Rooms
Basement Full
Interior
Interior Features Skylight(s), Bar-Wet, Hardwood Floors, First Floor Bedroom, First Floor Laundry, Second Floor Laundry, First Floor Full Bath, Built-in Features, Walk-In Closet(s), Bookcases, Ceiling - 9 Foot, Coffered Ceiling(s), Some Carpeting, Separate Dining Room, Pantry
Heating Natural Gas, Forced Air, Sep Heating Systems - 2+
Cooling Central Air, Zoned
Fireplaces Number 2
Fireplaces Type Gas Log, Gas Starter
Equipment Humidifier, Central Vacuum, TV-Dish, Security System, Ceiling Fan(s), Sump Pump, Sprinkler-Lawn
Fireplace Y
Appliance Double Oven, Dishwasher, Refrigerator, Bar Fridge, Washer, Dryer
Laundry Multiple Locations, Sink
Exterior
Exterior Feature Patio, Other
Parking Features Attached
Garage Spaces 3.0
Community Features Curbs, Street Lights, Street Paved
Roof Type Shake
Building
Lot Description Fenced Yard, Landscaped
Sewer Public Sewer
Water Lake Michigan
New Construction false
Schools
Elementary Schools Everett Elementary School
Middle Schools Deer Path Middle School
High Schools Lake Forest High School
School District 67 , 67, 115
Others
HOA Fee Include None
Ownership Fee Simple
Special Listing Condition None
Read Less
Want to know what your home might be worth? Contact us for a FREE valuation!

Our team is ready to help you sell your home for the highest possible price ASAP

© 2025 Listings courtesy of MRED as distributed by MLS GRID. All Rights Reserved.
Bought with Sheryl Graff • Compass
GET MORE INFORMATION

