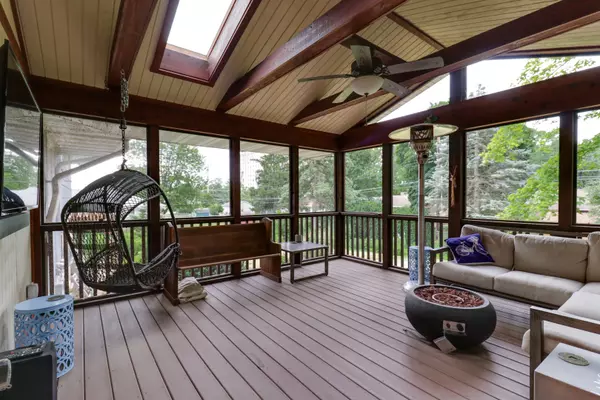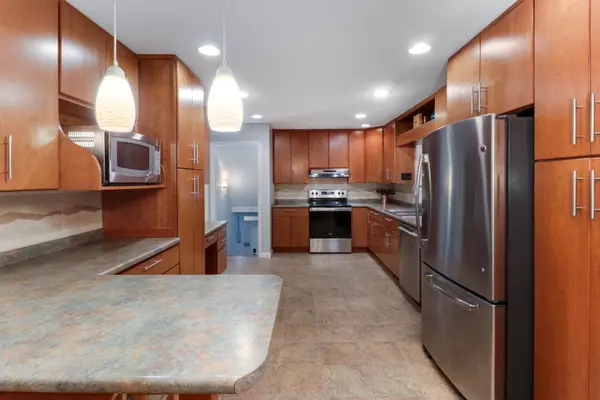$300,000
$309,900
3.2%For more information regarding the value of a property, please contact us for a free consultation.
7 Knollcrest CT Normal, IL 61761
4 Beds
3 Baths
3,184 SqFt
Key Details
Sold Price $300,000
Property Type Single Family Home
Sub Type Detached Single
Listing Status Sold
Purchase Type For Sale
Square Footage 3,184 sqft
Price per Sqft $94
Subdivision Westbrook
MLS Listing ID 12094472
Sold Date 08/15/24
Style Quad Level
Bedrooms 4
Full Baths 3
Year Built 1960
Annual Tax Amount $5,825
Tax Year 2023
Lot Dimensions 90 X 138
Property Description
Welcome to 7 Knollcrest Circle in Normal, IL-a stunning mid-century modern quad-level home with over 3,000 square feet of living space and countless upgrades. This home features four spacious bedrooms and three bathrooms, along with two large living areas. The large, updated kitchen is open to the dining room and steps away from the covered back porch oasis, complete with skylights, composite decking, and a gas line for a firepit-perfect for outdoor gatherings. The lower level has a dedicated office with built-ins and a separate entrance, ideal for remote work or a small business. Enjoy the energy efficiency provided by solar panels installed in 2020. The home also includes new exterior doors with smart locks, dual 240V outlets for electric vehicle chargers, an upgraded 200amp electrical panel (2023), a new washer (2024) and dryer (2022), along with fresh paint and updated lighting throughout. Located close to Illinois State University, Uptown Normal, and the Constitution Trail, this home offers both convenience and charm. Don't miss your chance to own this beautifully updated property!
Location
State IL
County Mclean
Area Normal
Rooms
Basement Partial
Interior
Heating Natural Gas, Forced Air
Cooling Central Air
Fireplaces Number 2
Equipment Radon Mitigation System
Fireplace Y
Appliance Range, Microwave, Dishwasher, Refrigerator, Washer, Dryer
Exterior
Exterior Feature Screened Deck
Parking Features Attached
Garage Spaces 2.0
Roof Type Asphalt
Building
Lot Description Fenced Yard, Level
Sewer Public Sewer
Water Public
New Construction false
Schools
Elementary Schools Oakdale Elementary
Middle Schools Kingsley Jr High
High Schools Normal Community West High Schoo
School District 5 , 5, 5
Others
HOA Fee Include None
Ownership Fee Simple
Special Listing Condition None
Read Less
Want to know what your home might be worth? Contact us for a FREE valuation!

Our team is ready to help you sell your home for the highest possible price ASAP

© 2025 Listings courtesy of MRED as distributed by MLS GRID. All Rights Reserved.
Bought with Adrianne Cornejo • Keller Williams Revolution
GET MORE INFORMATION





