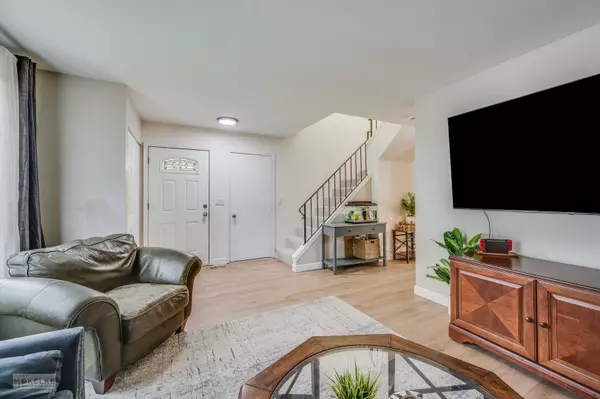$270,000
$265,000
1.9%For more information regarding the value of a property, please contact us for a free consultation.
1162 Brockton CT Aurora, IL 60504
3 Beds
1.5 Baths
1,159 SqFt
Key Details
Sold Price $270,000
Property Type Single Family Home
Sub Type 1/2 Duplex
Listing Status Sold
Purchase Type For Sale
Square Footage 1,159 sqft
Price per Sqft $232
Subdivision Georgetown
MLS Listing ID 12071776
Sold Date 08/15/24
Bedrooms 3
Full Baths 1
Half Baths 1
Rental Info Yes
Year Built 1989
Annual Tax Amount $4,852
Tax Year 2023
Lot Dimensions 65 X 120
Property Description
Welcome to 1162 Brockton Court ~ Nicely updated 3 Bedroom, 1 full bath and 1/2 bathroom. New laminate flooring on the main floor!! Freshly painted and new light fixtures throughout ! Updated Kitchen 2023 with NEW Cabinets with hardware, Cambria Counters, Backsplash, Under mount sink with faucet and disposal. All kitchen appliances included, Refrigerator (2024). Roof, siding, gutters and facia within the last 6 years! Updated 1/2 bath on the main floor with new lighting, flooring, sink and toilet. Laundry conveniently located on the main floor with stackable washer and dryer. New A/C 2022! NEW Electrical panel (2024) New smoke / carbon dioxide detectors throughout . Second floor features spacious bedrooms with new carpet on the stairs, hallway and secondary bedrooms. Full updated bathroom with heated floors, updated lighting, new vanity. Newer sliding glass door leading to a deck and spacious fenced yard. New exterior flood lights. Attached 1-car garage. All of this and Naperville 204 schools. Multiple offers received offers due by Monday at 12 pm noon.
Location
State IL
County Dupage
Area Aurora / Eola
Rooms
Basement None
Interior
Interior Features Wood Laminate Floors, First Floor Laundry, Laundry Hook-Up in Unit
Heating Natural Gas, Forced Air
Cooling Central Air
Equipment CO Detectors, Ceiling Fan(s)
Fireplace N
Appliance Range, Microwave, Dishwasher, Refrigerator, Washer, Dryer
Laundry Gas Dryer Hookup, In Unit
Exterior
Exterior Feature Deck, Storms/Screens, End Unit
Parking Features Attached
Garage Spaces 1.0
Amenities Available Ceiling Fan
Roof Type Asphalt
Building
Lot Description Cul-De-Sac, Landscaped
Story 2
Sewer Public Sewer
Water Public
New Construction false
Schools
Elementary Schools Georgetown Elementary School
Middle Schools Still Middle School
High Schools Waubonsie Valley High School
School District 204 , 204, 204
Others
HOA Fee Include None
Ownership Fee Simple
Special Listing Condition None
Pets Allowed Cats OK, Dogs OK
Read Less
Want to know what your home might be worth? Contact us for a FREE valuation!

Our team is ready to help you sell your home for the highest possible price ASAP

© 2025 Listings courtesy of MRED as distributed by MLS GRID. All Rights Reserved.
Bought with Kristen Rosentreter • RE/MAX Properties
GET MORE INFORMATION





