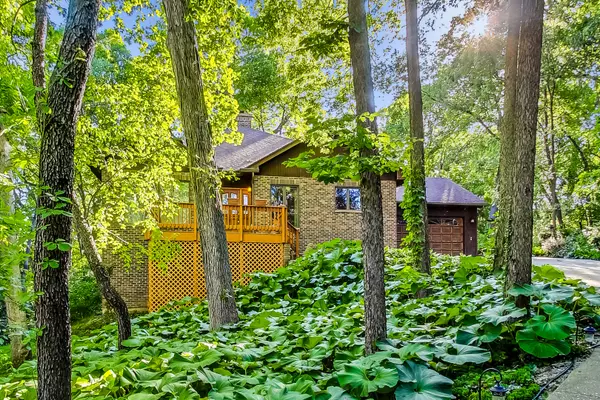$450,000
$450,000
For more information regarding the value of a property, please contact us for a free consultation.
201 Hollow WAY Ingleside, IL 60041
5 Beds
3.5 Baths
3,676 SqFt
Key Details
Sold Price $450,000
Property Type Single Family Home
Sub Type Detached Single
Listing Status Sold
Purchase Type For Sale
Square Footage 3,676 sqft
Price per Sqft $122
MLS Listing ID 12071141
Sold Date 08/09/24
Bedrooms 5
Full Baths 3
Half Baths 1
HOA Fees $10/ann
Year Built 1991
Annual Tax Amount $10,754
Tax Year 2022
Lot Dimensions 270X266X150X180
Property Description
Tranquility abounds in this wooded private retreat in Oaks of the Hollow! So much space with 3 beds up and 2 in the lower level walkout with 3.1 baths. Walk into foyer and see the soaring ceiling of the great room with dining room to your left and spacious kitchen to your right. Kitchen has double pantry closet, center island with built in stove/oven. New fridge and Miele d/w. Laundry room with LG washer/dryer off kitchen and huge garage with attic. Great room has wood burning fireplace for cozy winter nights. Deck off great room and another in front of house. Private study off great room and master bedroom. Master on 1st floor has walk in closet, luxurious bath and separate shower. Additional 1/2 bath on 1st floor off living room. 2nd floor with 2 beds and updated full bath. Huge lower level with family room, office, 2 beds, full bath, utility room with tons of storage plus bonus room to make what suits you! Screened in porch with hot tub overlooks outdoors. Some updates include: tankless water heater 2022, c/b box - 2023 newer water softener. Lake rights on Motorized Duck Lake!
Location
State IL
County Lake
Area Ingleside
Rooms
Basement Full, Walkout
Interior
Interior Features Vaulted/Cathedral Ceilings, Hot Tub, Hardwood Floors, First Floor Bedroom, First Floor Laundry, First Floor Full Bath, Walk-In Closet(s), Bookcases, Separate Dining Room, Pantry
Heating Natural Gas, Forced Air
Cooling Central Air
Fireplaces Number 1
Fireplaces Type Wood Burning
Equipment Humidifier, Water-Softener Owned, TV-Cable, Security System, Ceiling Fan(s), Air Purifier
Fireplace Y
Appliance Range, Microwave, Dishwasher, Refrigerator, Washer, Dryer
Laundry Gas Dryer Hookup, In Unit
Exterior
Exterior Feature Balcony, Deck, Patio, Hot Tub
Parking Features Attached
Garage Spaces 2.0
Roof Type Asphalt
Building
Lot Description Landscaped, Water Rights, Wooded
Sewer Septic-Private
Water Private Well
New Construction false
Schools
School District 38 , 38, 124
Others
HOA Fee Include Lake Rights
Ownership Fee Simple w/ HO Assn.
Special Listing Condition None
Read Less
Want to know what your home might be worth? Contact us for a FREE valuation!

Our team is ready to help you sell your home for the highest possible price ASAP

© 2025 Listings courtesy of MRED as distributed by MLS GRID. All Rights Reserved.
Bought with Michael Kerrigan • Baird & Warner
GET MORE INFORMATION





