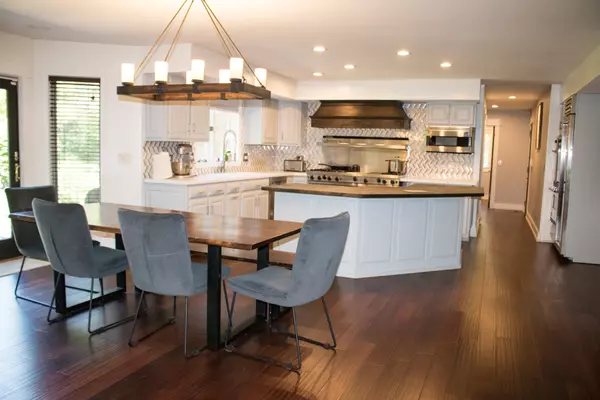$850,000
$895,000
5.0%For more information regarding the value of a property, please contact us for a free consultation.
2202 SHILOH DR Long Grove, IL 60047
6 Beds
4 Baths
4,028 SqFt
Key Details
Sold Price $850,000
Property Type Single Family Home
Sub Type Detached Single
Listing Status Sold
Purchase Type For Sale
Square Footage 4,028 sqft
Price per Sqft $211
Subdivision Country Club Estates
MLS Listing ID 12067547
Sold Date 08/02/24
Style Contemporary,Georgian
Bedrooms 6
Full Baths 4
HOA Fees $4/ann
Year Built 1989
Annual Tax Amount $25,375
Tax Year 2023
Lot Size 2.060 Acres
Lot Dimensions 447X126X274X426
Property Description
Welcome to 2202 Shiloh Dr in the prestigious Long Grove, IL. This stunning single-family home was built in 1989 and boasts a timeless updated design that exudes elegance and charm. With 6 bedrooms, 4 bathrooms, this 2-story with finished basement home offers plenty of space for a growing family or those who love to entertain. As you step inside, you are greeted by a grand foyer that leads into the spacious living areas. The open floor plan creates a seamless flow between the living room, dining room, and kitchen, making it ideal for gatherings and socializing. The kitchen is a chef's dream with high-end appliances, Corian countertops, a wine wall, and ample cabinet space for storage. The home features a total of 4,028 sq.ft. of above-ground living space and 2135 of finished basement, providing plenty of room for relaxation and comfort. The bedrooms are generously sized and offer plenty of natural light, creating a cozy and inviting atmosphere. The master suite is a true retreat with a luxurious en-suite bathroom and two spacious closets. Situated on a sprawling 2.06-acre lot, this property offers plenty of outdoor space including a 696 square-foot deck, a 20-foot by 40-foot in-ground pool, as well as a tennis court with a basketball goal for recreation and enjoyment. The lush landscaping and mature trees provide privacy and tranquility, making it the perfect oasis to unwind after a long day. In addition to the beautiful interior and exterior features which includes a brand new Bravo composite slate roof with a 50 year warranty, this home also offers modern amenities such as a 3-car garage, central air conditioning, and a basement kitchenette. The convenient location of this property allows for easy access to highly rated District 96 and Adlai Stevenson schools, shopping, dining, and major highways, making it a desirable place to call home. Don't miss the opportunity to make this exquisite resort-like property yours. Motivated Sellers, bring offers.
Location
State IL
County Lake
Area Hawthorn Woods / Lake Zurich / Kildeer / Long Grove
Rooms
Basement Full
Interior
Interior Features Vaulted/Cathedral Ceilings
Heating Natural Gas, Forced Air
Cooling Central Air, Zoned
Fireplaces Number 1
Fireplace Y
Appliance Double Oven, Range, Microwave, Dishwasher, Refrigerator, High End Refrigerator, Freezer, Washer, Dryer, Disposal, Stainless Steel Appliance(s), Wine Refrigerator
Exterior
Exterior Feature Deck, Hot Tub, In Ground Pool
Parking Features Attached
Garage Spaces 3.0
Building
Lot Description Corner Lot
Sewer Septic-Private
Water Private Well
New Construction false
Schools
Elementary Schools Kildeer Countryside Elementary S
Middle Schools Woodlawn Middle School
High Schools Adlai E Stevenson High School
School District 96 , 96, 125
Others
HOA Fee Include Other
Ownership Fee Simple
Special Listing Condition None
Read Less
Want to know what your home might be worth? Contact us for a FREE valuation!

Our team is ready to help you sell your home for the highest possible price ASAP

© 2025 Listings courtesy of MRED as distributed by MLS GRID. All Rights Reserved.
Bought with Jim Starwalt • Better Homes and Gardens Real Estate Star Homes
GET MORE INFORMATION





