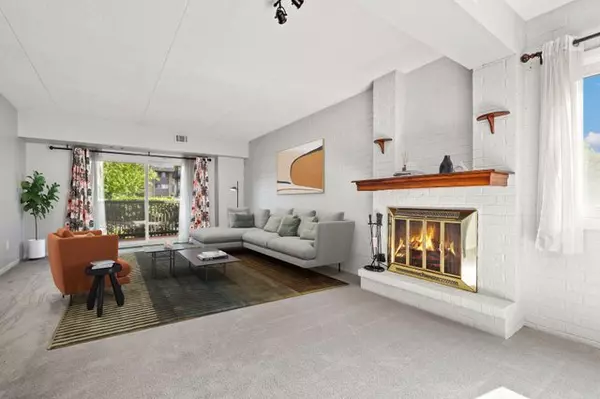$175,000
$175,000
For more information regarding the value of a property, please contact us for a free consultation.
1422 Woodbridge RD #1E Joliet, IL 60436
2 Beds
2 Baths
1,494 SqFt
Key Details
Sold Price $175,000
Property Type Condo
Sub Type Condo
Listing Status Sold
Purchase Type For Sale
Square Footage 1,494 sqft
Price per Sqft $117
Subdivision Woodlawn Terrace
MLS Listing ID 12094254
Sold Date 08/02/24
Bedrooms 2
Full Baths 2
HOA Fees $415/mo
Rental Info No
Year Built 1978
Annual Tax Amount $4,002
Tax Year 2022
Lot Dimensions 13068
Property Description
Opportunity knocks! Don't miss your chance to own this exceptional first floor, corner unit condo in a highly sought-after elevator building of Woodlawn Terrace Community! The double front doors welcome you in. The inviting living room, highlighted by a floor-to-ceiling brick fireplace, is perfect for gathering with loved ones. Adjacent to the living room, the dining room is ideal for hosting meals. The chef's kitchen features dark wood cabinets, granite countertops, and updated stainless steel appliances, offering ample storage and space for meal preparation. At the end of the day, retreat to the elegant primary suite, which boasts access to a large deck, dual closets, and a full ensuite bathroom. An additional spacious bedroom with dual closets, a full bath, and a laundry area complete this fantastic unit. Outside, relax on the covered deck with serene views of the courtyard. Parking is convenient with a one-car garage that includes an additional 8'x2' storage area in front of the parking spot. Residents of this community also enjoy access to the HOA clubhouse, which offers a large heated pool, community room, dog run, sun deck, and fitness room. This home is perfectly located near shopping, dining, parks, and schools, with easy access to the interstate. A preferred lender offers a reduced interest rate for this listing. Don't miss the opportunity to make this home your own!
Location
State IL
County Will
Area Joliet
Rooms
Basement None
Interior
Interior Features Elevator, Wood Laminate Floors, First Floor Bedroom, First Floor Laundry, First Floor Full Bath
Heating Natural Gas, Electric, Baseboard
Cooling Central Air
Fireplaces Number 1
Fireplaces Type Decorative
Equipment Water-Softener Owned, Intercom, Fire Sprinklers, CO Detectors, Ceiling Fan(s)
Fireplace Y
Appliance Range, Microwave, Dishwasher, Refrigerator, Washer, Dryer, Stainless Steel Appliance(s), Cooktop, Water Purifier Owned
Laundry Electric Dryer Hookup, In Kitchen
Exterior
Exterior Feature Patio, Dog Run, Outdoor Grill, End Unit
Parking Features Attached
Garage Spaces 1.0
Amenities Available Elevator(s), Exercise Room, Storage, Party Room, Indoor Pool, Security Door Lock(s)
Building
Story 1
Sewer Public Sewer
Water Public
New Construction false
Schools
Elementary Schools Lynne Thigpen School
Middle Schools Dirksen Junior High School
High Schools Joliet West High School
School District 86 , 86, 204
Others
HOA Fee Include Water,Gas,Clubhouse,Exercise Facilities,Pool,Exterior Maintenance,Lawn Care,Snow Removal
Ownership Fee Simple w/ HO Assn.
Special Listing Condition None
Pets Allowed Cats OK, Dogs OK, Number Limit, Size Limit
Read Less
Want to know what your home might be worth? Contact us for a FREE valuation!

Our team is ready to help you sell your home for the highest possible price ASAP

© 2025 Listings courtesy of MRED as distributed by MLS GRID. All Rights Reserved.
Bought with Julia Corkey • Baird & Warner
GET MORE INFORMATION





