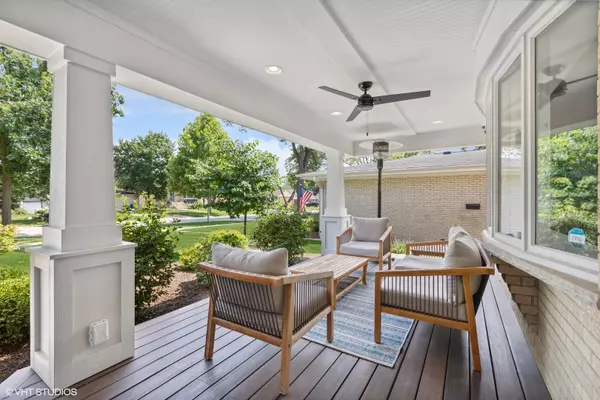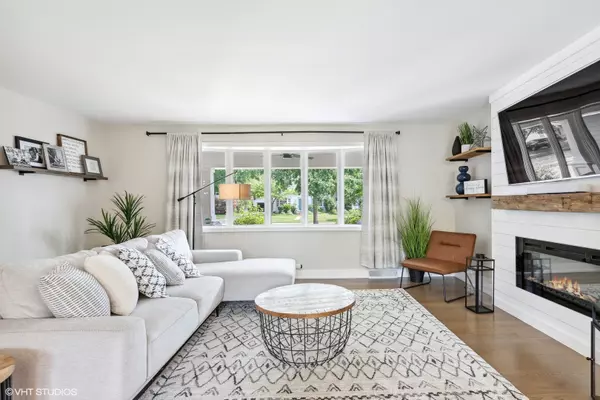$815,000
$750,000
8.7%For more information regarding the value of a property, please contact us for a free consultation.
504 N Elmhurst AVE Mount Prospect, IL 60056
4 Beds
2.5 Baths
2,564 SqFt
Key Details
Sold Price $815,000
Property Type Single Family Home
Sub Type Detached Single
Listing Status Sold
Purchase Type For Sale
Square Footage 2,564 sqft
Price per Sqft $317
MLS Listing ID 12109606
Sold Date 08/02/24
Bedrooms 4
Full Baths 2
Half Baths 1
Year Built 1967
Annual Tax Amount $10,581
Tax Year 2022
Lot Size 7,261 Sqft
Lot Dimensions 55X132
Property Description
*MULTIPLE OFFERS RECEIVED*HIGHEST AND BEST DUE THURSDAY JULY 18TH AT 12 NOON* Nestled near downtown Mount Prospect and located in highly desired D57/214 School District, this stunning expanded home offers an exceptional blend of modern updates and true functionality. This gorgeous home was completely remodeled, including a master bedroom addition and kitchen expansion in 2019! 4 BR, 2.1BA and over 3200 SQ FT of living space! Upon entering, you're greeted by a charming front porch, an inviting space to relax and enjoy summer evenings. Be greeted with gleaming hardwood floors that lead to the open floor plan. The spacious living room with large picture window, shiplap accent wall and electric fireplace opens to the dining room. The extended kitchen is a highlight, with tons of counter and cabinet space, window looking out onto the backyard and two breakfast bars. The kitchen showcases black stainless appliances, custom cabinetry, slow close drawers and beautiful quartz counters. The island not only adds additional workspace but also serves as a central hub of the room with room for 4. The family room is seamlessly integrated with the kitchen, which is ideal for hosting gatherings or as a play or flex room. The primary bedroom addition is large with tons of natural light, black-out shades and walk-in closet with organizer. The primary bathroom features dual sinks, a vanity station, storage and shelving, heated floors and a stunning walk-in shower. The remaining three bedrooms are generously sized and come with ample closet space and ceiling fans. An additional small office upstairs adds versatility to the layout. The finished basement is freshly painted and has stunning luxury vinyl plank flooring with wood beam accent. The basement also consists of an unfinished workroom/storage room and there is a large concrete crawl allowing even more storage. The backyard offers a serene escape with a generously sized patio, shed and lush landscaping. Large 2.5 car garage with entry into mudroom with cubbies. High Efficiency Furnace and A/C 2018 ~ Updates since 2019: Full rehab and addition ~ Roof ~ Siding ~ Windows ~ Doors ~ Kitchen update ~ Floors. Additional features: Hardwired with ethernet cabling upstairs, downstairs and outside for security cameras ~ LED lighting throughout ~ Garage wired for refrigerator ~ Seller HATES to leave this beautiful home in this amazing neighborhood as they hoped it would be their forever home, however have had to move out of state. Their care and attention to detail shows in every room.
Location
State IL
County Cook
Area Mount Prospect
Rooms
Basement Partial
Interior
Interior Features Hardwood Floors, First Floor Laundry
Heating Natural Gas, Forced Air
Cooling Central Air
Fireplaces Number 1
Fireplaces Type Electric
Equipment Ceiling Fan(s), Sump Pump, Radon Mitigation System
Fireplace Y
Appliance Range, Microwave, Dishwasher, Refrigerator, Washer, Dryer
Laundry Sink
Exterior
Exterior Feature Patio
Parking Features Attached
Garage Spaces 2.0
Community Features Curbs, Sidewalks, Street Lights, Street Paved
Roof Type Asphalt
Building
Lot Description Mature Trees
Sewer Public Sewer
Water Lake Michigan
New Construction false
Schools
Elementary Schools Fairview Elementary School
Middle Schools Lincoln Junior High School
High Schools Prospect High School
School District 57 , 57, 214
Others
HOA Fee Include None
Ownership Fee Simple
Special Listing Condition None
Read Less
Want to know what your home might be worth? Contact us for a FREE valuation!

Our team is ready to help you sell your home for the highest possible price ASAP

© 2025 Listings courtesy of MRED as distributed by MLS GRID. All Rights Reserved.
Bought with Meg Daday • Keller Williams ONEChicago
GET MORE INFORMATION





