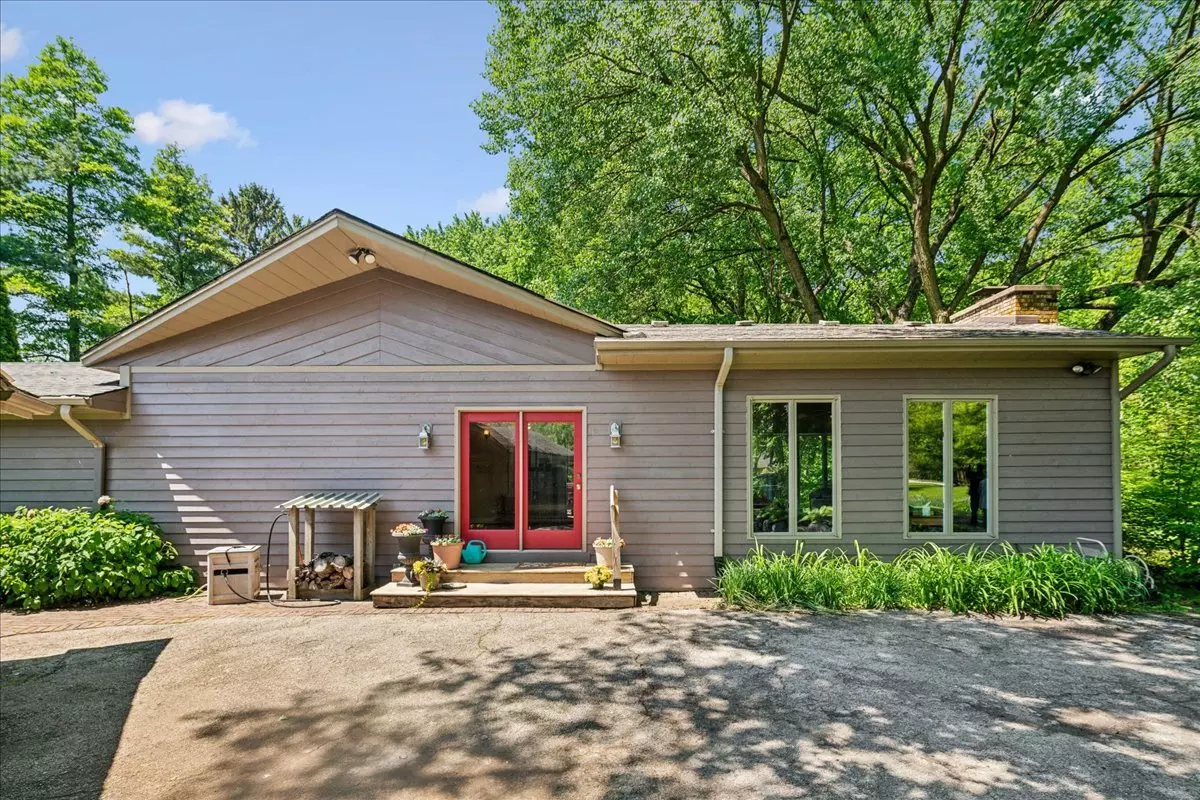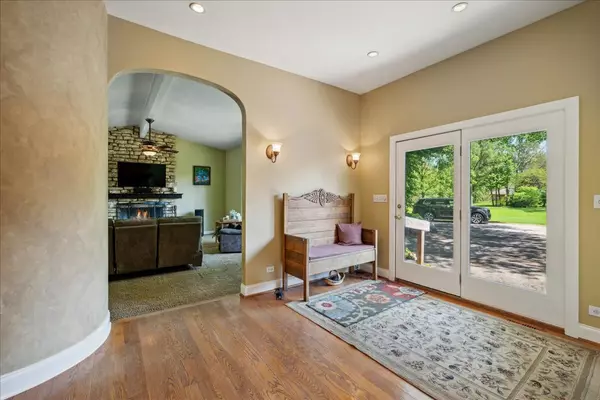$535,000
$475,000
12.6%For more information regarding the value of a property, please contact us for a free consultation.
2N989 Beith RD Elburn, IL 60119
3 Beds
2.5 Baths
2,016 SqFt
Key Details
Sold Price $535,000
Property Type Single Family Home
Sub Type Detached Single
Listing Status Sold
Purchase Type For Sale
Square Footage 2,016 sqft
Price per Sqft $265
MLS Listing ID 12014655
Sold Date 08/01/24
Bedrooms 3
Full Baths 2
Half Baths 1
Year Built 1961
Annual Tax Amount $8,861
Tax Year 2023
Lot Size 2.470 Acres
Lot Dimensions 107603
Property Description
**MULTIPLE OFFERS RECEIVED - FINAL AND BEST DUE SUNDAY MAY 26TH 7:00 PM** Unbelievable private wooded 2.47 acre setting in Elburn with St Charles Schools! A shared drive leads to a beautiful remodeled ranch featuring 3 bedrooms and 2.1 bath. Flowers, foliage and mature trees make a magnificent backdrop to this home and property. This is country living with amenities close in either Elburn or St Charles. Upon entering this home, you will be welcomed with warm wood floors with lots of room for guests to remove shoes and coats. The current owner is using nook for an office space but can be used for a mudroom cabinet to store all those items out of sight. The arched doorways add an elegant architectural feature to the adjoining rooms. The family room is grand with a vaulted beamed ceiling, built in bookcases and an abundance of windows to enjoy both the rear and front landscapes. Entering the kitchen up the couple stairs you will notice the beautifully remodeled floor-plan making cooking and entertaining a breeze! Sit at the island and keep the cook company as they prepare those special feasts or everyday meals. New flooring, lighting, countertops, backsplash and more in today's popular color trends to accentuate a multitude of styles. A remodeled half bath and dining area with coffee/beverage bar add to the entertaining ease this space offers. The split floor-plan gives the owner their privacy with its wall of closets and remodeled bath. Check out the concrete countertop, updated tile and tub, and storage shelves for all those wonderful spa like candles, soaps and lotions you want to have on hand. the other 2 bedrooms share a remodeled bath and this home offers a main floor laundry closet as well. An unfinished basement could be additional space the new owner can customize to their desires. A detached 3 car heated garage is also included in this wonderful property. New well pump 2023, New high efficiency HVAC 2019, roof 10-12 yrs, garage furnace is new. Passive radon system, and RO systems too. Outside has been painted recently. This home has been updated and meticulously maintained for the last 24 years. If space is what you desire...this is it.
Location
State IL
County Kane
Area Elburn
Rooms
Basement Partial
Interior
Interior Features Wood Laminate Floors, First Floor Bedroom, First Floor Full Bath, Built-in Features
Heating Natural Gas
Cooling Central Air
Fireplaces Number 1
Fireplaces Type Wood Burning
Equipment CO Detectors, Ceiling Fan(s), Radon Mitigation System
Fireplace Y
Appliance Range, Dishwasher, Refrigerator, Washer, Dryer
Laundry Laundry Closet
Exterior
Exterior Feature Patio
Parking Features Attached
Garage Spaces 3.0
Community Features Lake
Roof Type Asphalt
Building
Lot Description Pond(s), Wooded, Mature Trees
Sewer Septic-Private
Water Private Well
New Construction false
Schools
School District 303 , 303, 303
Others
HOA Fee Include None
Ownership Fee Simple
Special Listing Condition None
Read Less
Want to know what your home might be worth? Contact us for a FREE valuation!

Our team is ready to help you sell your home for the highest possible price ASAP

© 2025 Listings courtesy of MRED as distributed by MLS GRID. All Rights Reserved.
Bought with Katie Hemming • Hemming & Sylvester Properties
GET MORE INFORMATION





