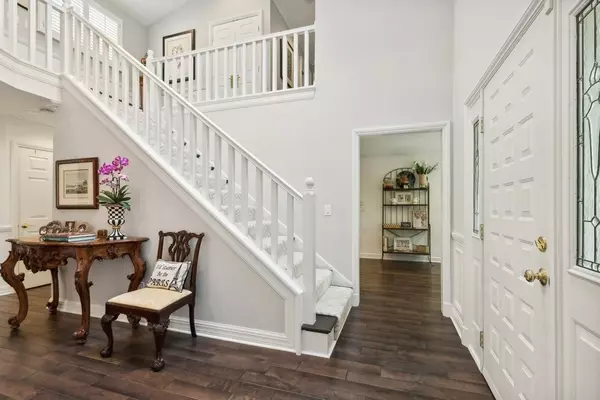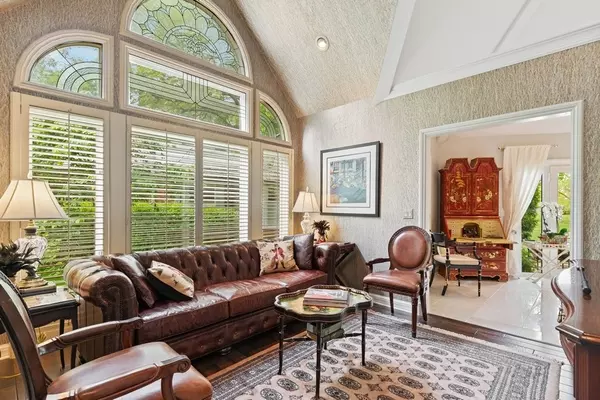$895,000
$895,000
For more information regarding the value of a property, please contact us for a free consultation.
1076 Franz DR Lake Forest, IL 60045
4 Beds
3.5 Baths
3,012 SqFt
Key Details
Sold Price $895,000
Property Type Townhouse
Sub Type Townhouse-2 Story
Listing Status Sold
Purchase Type For Sale
Square Footage 3,012 sqft
Price per Sqft $297
MLS Listing ID 12058103
Sold Date 07/30/24
Bedrooms 4
Full Baths 3
Half Baths 1
HOA Fees $300/mo
Rental Info Yes
Year Built 1990
Annual Tax Amount $11,539
Tax Year 2023
Lot Dimensions 32X32X32X26X45X61X8X98
Property Description
Welcome to this stunning townhome, perfectly situated to offer breathtaking views of the serene pond. Step inside to discover an open floor plan and vaulted ceilings that seamlessly blend comfort and elegance. The updated kitchen is a chef's dream, featuring stainless steel appliances, exquisite Taj Mahal quartzite countertops, double oven and a spacious breakfast room perfect for casual dining. Beautiful hardwood floors flow throughout the main living areas, leading to a custom bar area with marble floors and doors to the patio, as well as a separate dining room with bay window, making it ideal for entertaining. The cozy den provides a perfect retreat for relaxation. The second floor welcomes you with a great loft space and skylights. The Primary Suite is a luxurious haven, complete with jacuzzi, separate shower, and ample closet space. Two additional bedrooms share a well-appointed hall bath, ensuring comfort for family and guests alike. The finished basement offers additional living space with a large recreation room, game room, full bath and plenty of storage. An attached two-car garage provides convenience and additional storage. This townhome combines luxury, functionality, and stunning natural beauty, creating an exceptional living experience. Don't miss the opportunity to make this your dream home. Conveniently located near West Lake Forest, train and shopping. New roof being installed soon.
Location
State IL
County Lake
Area Lake Forest
Rooms
Basement Full
Interior
Interior Features Vaulted/Cathedral Ceilings, Skylight(s), Bar-Wet, Hardwood Floors, Laundry Hook-Up in Unit, Walk-In Closet(s)
Heating Natural Gas, Electric, Forced Air, Steam
Cooling Central Air
Fireplaces Number 1
Fireplaces Type Gas Starter
Equipment Humidifier, Security System, Intercom, CO Detectors, Ceiling Fan(s), Sump Pump, Sprinkler-Lawn, Backup Sump Pump;
Fireplace Y
Appliance Range, Microwave, Dishwasher, Refrigerator, Washer, Dryer, Disposal
Laundry Multiple Locations
Exterior
Exterior Feature Patio, Storms/Screens
Parking Features Attached
Garage Spaces 2.5
Roof Type Shake
Building
Lot Description Corner Lot, Landscaped, Water View, Wooded
Story 2
Sewer Public Sewer
Water Lake Michigan
New Construction false
Schools
Elementary Schools Everett Elementary School
Middle Schools Deer Path Middle School
High Schools Lake Forest High School
School District 67 , 67, 115
Others
HOA Fee Include Insurance,Exterior Maintenance,Lawn Care,Snow Removal,Other
Ownership Fee Simple w/ HO Assn.
Special Listing Condition Exclusions-Call List Office, List Broker Must Accompany
Pets Allowed Cats OK, Dogs OK, Size Limit
Read Less
Want to know what your home might be worth? Contact us for a FREE valuation!

Our team is ready to help you sell your home for the highest possible price ASAP

© 2025 Listings courtesy of MRED as distributed by MLS GRID. All Rights Reserved.
Bought with Julie Pawl • @properties Christie's International Real Estate
GET MORE INFORMATION





