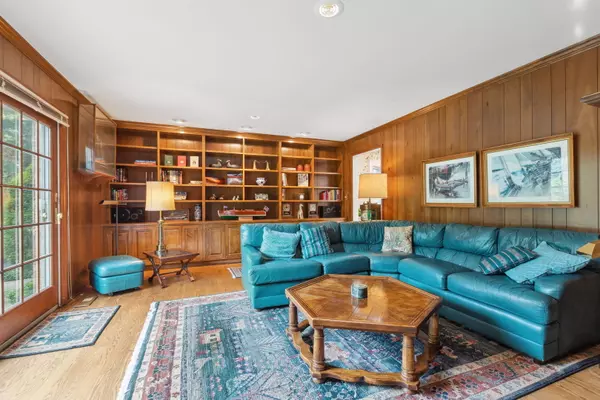$876,000
$849,000
3.2%For more information regarding the value of a property, please contact us for a free consultation.
1408 Royal Oak LN Glenview, IL 60025
3 Beds
2.5 Baths
2,279 SqFt
Key Details
Sold Price $876,000
Property Type Single Family Home
Sub Type Detached Single
Listing Status Sold
Purchase Type For Sale
Square Footage 2,279 sqft
Price per Sqft $384
Subdivision Bonnie Glen
MLS Listing ID 12073426
Sold Date 07/31/24
Style Ranch
Bedrooms 3
Full Baths 2
Half Baths 1
Year Built 1967
Annual Tax Amount $11,529
Tax Year 2022
Lot Size 9,713 Sqft
Lot Dimensions 73X134
Property Description
An exceptional and rare red brick ranch located in the extremely desirable Bonnie Glen neighborhood. This one owner home has been meticulously maintained beginning with a spacious entry foyer with slate floor and convenient coat closet. The expansive living room includes hardwood under the carpet, a charming double-sided fireplace, and a beautiful bay window overlooking the back of the property. To the other side of the fireplace is a spacious family room with hardwood floors, wood paneling, built-in cabinets/shelves, and a sliding door out to the patio. Large eat-in kitchen with wood cabinets including some glass fronts, white countertops, and all appliances including a double oven and stainless-steel refrigerator. Located from the kitchen is a laundry room with full size washer and dryer, mud sink, storage, and access to the attached two car garage. The formal dining room includes mirrored walls, hardwood under the carpet, and a large window with plantation shutters. The bedroom wing of the home has three bedrooms and two full bathrooms including a private primary bedroom with entry hall, a wall of closets, and en-suite bathroom with stand-up shower. The two additional bedrooms have hardwood under the carpet, large closets, and share a hall bathroom with a tub/shower with neutral tile. Further expanding the living space is a finished basement with a large second family room with wood paneling, wet bar, and a work shop/storage room. Plenty of additional crawl space for storage. Don't miss this opportunity to purchase an amazing ranch in a great East Glenview location!
Location
State IL
County Cook
Area Glenview / Golf
Rooms
Basement Full
Interior
Interior Features Hardwood Floors, First Floor Bedroom, First Floor Laundry, First Floor Full Bath
Heating Natural Gas, Forced Air
Cooling Central Air
Fireplaces Number 2
Fireplaces Type Double Sided
Fireplace Y
Appliance Microwave, Dishwasher, Refrigerator, Washer, Dryer, Disposal, Cooktop, Built-In Oven
Exterior
Exterior Feature Brick Paver Patio
Parking Features Attached
Garage Spaces 2.0
Community Features Street Paved
Roof Type Asphalt
Building
Sewer Public Sewer
Water Lake Michigan, Public
New Construction false
Schools
Elementary Schools Lyon Elementary School
Middle Schools Springman Middle School
High Schools Glenbrook South High School
School District 34 , 34, 225
Others
HOA Fee Include None
Ownership Fee Simple
Special Listing Condition None
Read Less
Want to know what your home might be worth? Contact us for a FREE valuation!

Our team is ready to help you sell your home for the highest possible price ASAP

© 2025 Listings courtesy of MRED as distributed by MLS GRID. All Rights Reserved.
Bought with Laura Fitzpatrick • @properties Christie's International Real Estate
GET MORE INFORMATION





