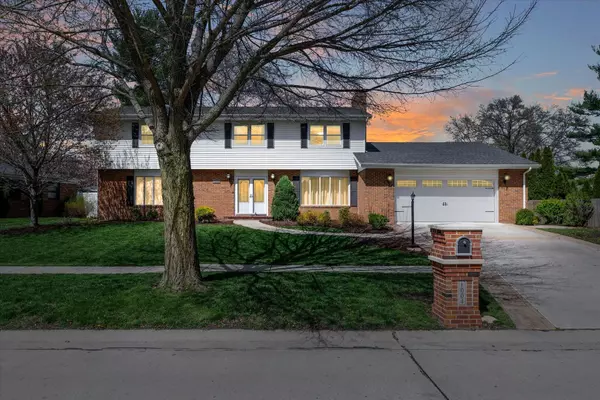$399,900
$399,000
0.2%For more information regarding the value of a property, please contact us for a free consultation.
1004 HARRINGTON DR Champaign, IL 61821
5 Beds
2.5 Baths
3,510 SqFt
Key Details
Sold Price $399,900
Property Type Single Family Home
Sub Type Detached Single
Listing Status Sold
Purchase Type For Sale
Square Footage 3,510 sqft
Price per Sqft $113
Subdivision Devonshire
MLS Listing ID 12015490
Sold Date 07/31/24
Style Traditional
Bedrooms 5
Full Baths 2
Half Baths 1
Year Built 1969
Annual Tax Amount $6,802
Tax Year 2022
Lot Dimensions 90 X 120
Property Description
Located in the highly sought Devonshire neighborhood, this 3,500-square-foot home is move-in ready, and close to shopping and the University of Illinois. With an amazing floor plan, sunlit spaces, and modern finishes, this 5-bedroom and 2.5-bath property is excellent for family living and entertaining. A beautiful foyer upon entry and 2 living spaces provide versatility and ambiance for entertaining and dining. A spacious kitchen with granite countertops lends an elegant feel. A bonus on the main level is a large, heated sunroom that offers homebuyers added possibilities and some room for creativity. And additional office space that can double as a bedroom completes the first floor. The second floor boasts a large master suite and 3 additional bedrooms providing ample space for family living. The home offers a large backyard with a stamped concrete patio perfect for outdoor living and entertaining. Added amenities, features, and updates include a 2-zone HVAC, new roof (2021), new AC & furnace downstairs (2023), new AC upstairs (2021), fiber internet, and automatic sprinkler system in the front yard. Pre-inspection report is available upon request. Do not wait, schedule your showing today!
Location
State IL
County Champaign
Area Champaign, Savoy
Rooms
Basement None
Interior
Interior Features First Floor Bedroom, Vaulted/Cathedral Ceilings, Sauna/Steam Room
Heating Natural Gas, Forced Air
Cooling Central Air
Fireplaces Number 1
Fireplaces Type Wood Burning
Equipment TV-Cable, Sump Pump, CO Detectors
Fireplace Y
Appliance Dishwasher, Disposal, Dryer, Microwave, Range, Refrigerator, Washer
Exterior
Exterior Feature Patio
Parking Features Attached
Garage Spaces 2.0
Community Features Sidewalks
Building
Lot Description Fenced Yard
Sewer Public Sewer
Water Public
New Construction false
Schools
Elementary Schools Champaign Elementary School
Middle Schools Champaign Junior High School
High Schools Central High School
School District 4 , 4, 4
Others
HOA Fee Include None
Ownership Fee Simple
Special Listing Condition None
Read Less
Want to know what your home might be worth? Contact us for a FREE valuation!

Our team is ready to help you sell your home for the highest possible price ASAP

© 2025 Listings courtesy of MRED as distributed by MLS GRID. All Rights Reserved.
Bought with Dionne Clifton • Live Real Estate Group
GET MORE INFORMATION





