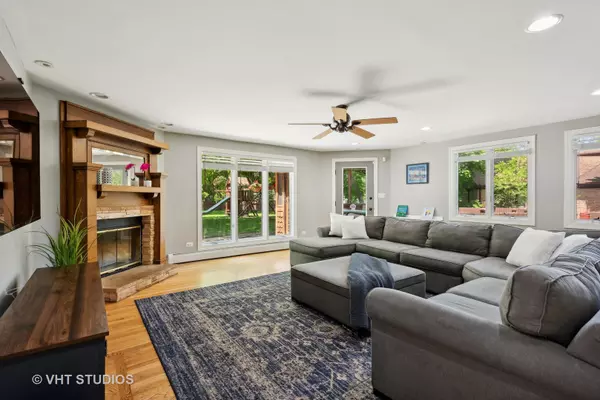$440,000
$449,000
2.0%For more information regarding the value of a property, please contact us for a free consultation.
8 N Wheeling RD Prospect Heights, IL 60070
3 Beds
2 Baths
2,272 SqFt
Key Details
Sold Price $440,000
Property Type Single Family Home
Sub Type Detached Single
Listing Status Sold
Purchase Type For Sale
Square Footage 2,272 sqft
Price per Sqft $193
MLS Listing ID 12094300
Sold Date 07/29/24
Style Cape Cod
Bedrooms 3
Full Baths 2
Year Built 1940
Annual Tax Amount $13,514
Tax Year 2022
Lot Size 0.638 Acres
Lot Dimensions 100X277
Property Description
This charming and expansive Cape Cod home has been meticulously renovated to perfection. The designer kitchen features custom cabinetry, quartz countertops, a handcrafted subway-tile backsplash, and stainless steel appliances. Enjoy the spacious family room, complete with a cozy fireplace and a large picture window that bathes the space in natural sunlight. The sophisticated formal dining room and adjacent living room offer ample space for entertaining. Additional spaces include a private home office or bonus room and a practical mudroom for enhanced everyday living. Step outside to a delightful screened gazebo overlooking the expansive, fully fenced grounds with an extended brick paver patio-ideal for outdoor summer gatherings. The impressive primary suite boasts a cozy seating area and dual closets. Two additional bedrooms with built-in bookcases and a beautifully renovated full bathroom add to the home's charm. Located in the highly sought-after District 23 elementary schools and John Hersey High School districts, recent updates include a new roof and gutters, A/C, attic insulation, patio grading, and all kitchen appliances.
Location
State IL
County Cook
Area Prospect Heights
Rooms
Basement None
Interior
Interior Features Hardwood Floors, Wood Laminate Floors, First Floor Laundry, First Floor Full Bath, Walk-In Closet(s), Some Carpeting, Drapes/Blinds
Heating Baseboard
Cooling Space Pac
Fireplaces Number 1
Fireplaces Type Gas Starter
Equipment Ceiling Fan(s)
Fireplace Y
Appliance Range, Microwave, Dishwasher, Refrigerator, Washer, Dryer, Disposal, Stainless Steel Appliance(s)
Laundry Gas Dryer Hookup, In Unit
Exterior
Exterior Feature Porch Screened, Brick Paver Patio
Parking Features Attached
Garage Spaces 2.0
Community Features Park, Pool, Curbs, Street Lights, Street Paved
Roof Type Asphalt
Building
Lot Description Fenced Yard, Landscaped, Mature Trees
Sewer Public Sewer
Water Lake Michigan, Public
New Construction false
Schools
Elementary Schools Dwight D Eisenhower Elementary S
Middle Schools Macarthur Middle School
High Schools John Hersey High School
School District 23 , 23, 214
Others
HOA Fee Include None
Ownership Fee Simple
Special Listing Condition None
Read Less
Want to know what your home might be worth? Contact us for a FREE valuation!

Our team is ready to help you sell your home for the highest possible price ASAP

© 2025 Listings courtesy of MRED as distributed by MLS GRID. All Rights Reserved.
Bought with Jacqueline Munoz • Coldwell Banker Real Estate Group
GET MORE INFORMATION





