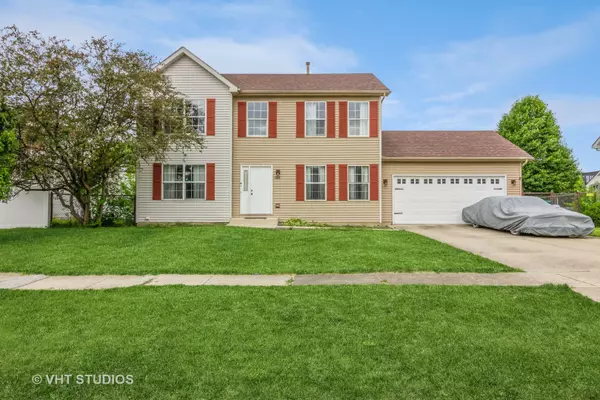$300,700
$310,000
3.0%For more information regarding the value of a property, please contact us for a free consultation.
1003 Belden WAY Joliet, IL 60435
4 Beds
2.5 Baths
1,796 SqFt
Key Details
Sold Price $300,700
Property Type Single Family Home
Sub Type Detached Single
Listing Status Sold
Purchase Type For Sale
Square Footage 1,796 sqft
Price per Sqft $167
Subdivision Stonegate
MLS Listing ID 12079828
Sold Date 07/26/24
Style Contemporary
Bedrooms 4
Full Baths 2
Half Baths 1
Year Built 1999
Annual Tax Amount $7,401
Tax Year 2022
Lot Size 9,147 Sqft
Lot Dimensions 75X121X35X35X40X156
Property Description
A beautiful two-story home, located on a premium Stonegate pond lot. Inviting from the first step in the door, this home opens with a separate living, dining room and a cozy family room. The spacious eat-in kitchen includes stainless steel appliances, tile flooring and backsplash. Wood laminate is thoughtfully featured throughout both floors. Second floor amenities include a primary bedroom with an ample private bath, complete with a second shower (hall bath has also been nicely updated!). Laundry is also located on the second floor-- a convenient must-have luxury! A finalized, additional multi-use room can also be found on the basement level, which has been partially framed in advance; just waiting for your final touches! The ideal location for a bedroom or at-home office. Outdoors, enjoy the rest of the summer in this fully-fenced yard, complete with a patio, gazebo, fire-pit and shed. Home sits close to schools, shopping, restaurants and highways making it the prime location.
Location
State IL
County Will
Area Joliet
Rooms
Basement Full
Interior
Interior Features Wood Laminate Floors, Second Floor Laundry
Heating Natural Gas, Forced Air
Cooling Central Air
Equipment CO Detectors, Ceiling Fan(s), Sump Pump, Radon Mitigation System
Fireplace N
Appliance Range, Microwave, Dishwasher, Refrigerator
Exterior
Exterior Feature Patio
Parking Features Attached
Garage Spaces 2.0
Roof Type Asphalt
Building
Lot Description Fenced Yard, Pond(s), Water View
Sewer Public Sewer
Water Public
New Construction false
Schools
Elementary Schools Carl Sandburg Elementary School
Middle Schools Hufford Junior High School
High Schools Joliet West High School
School District 86 , 86, 204
Others
HOA Fee Include None
Ownership Fee Simple
Special Listing Condition None
Read Less
Want to know what your home might be worth? Contact us for a FREE valuation!

Our team is ready to help you sell your home for the highest possible price ASAP

© 2025 Listings courtesy of MRED as distributed by MLS GRID. All Rights Reserved.
Bought with Alma (Coral) Ortega • Casa Moderna Real Estate
GET MORE INFORMATION





