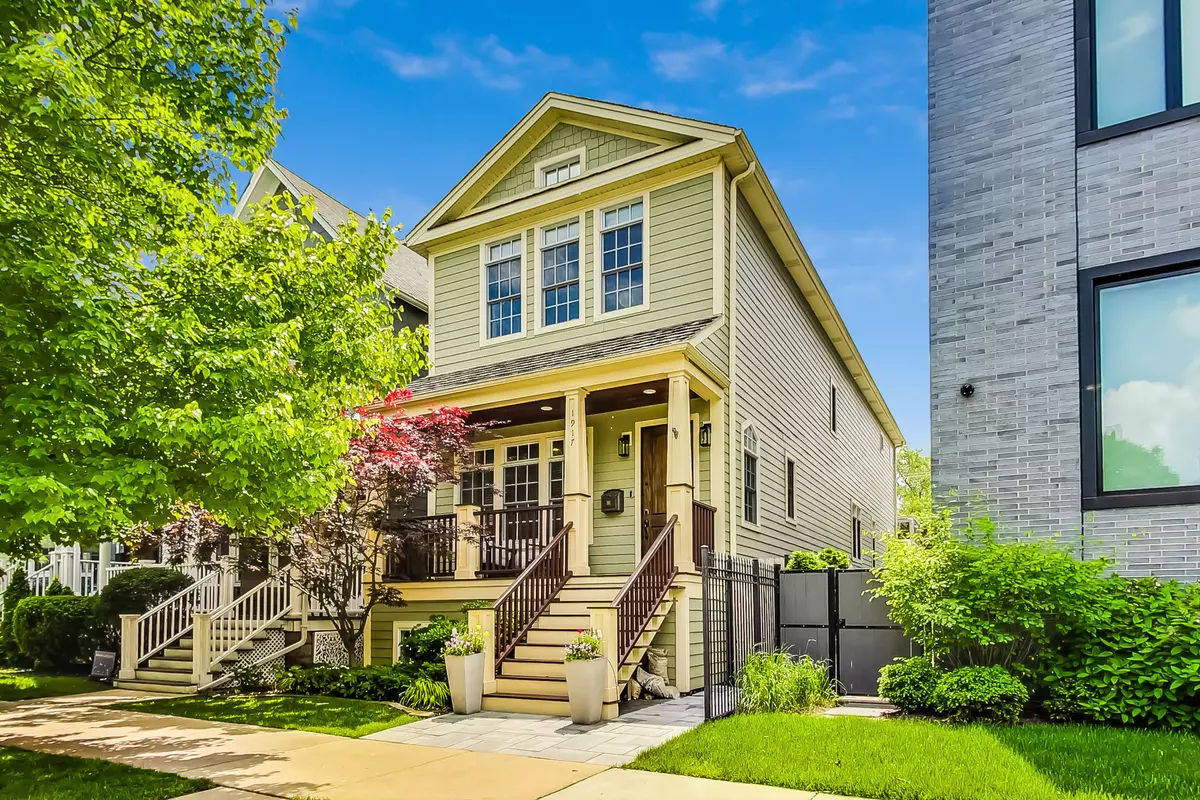$1,800,000
$1,800,000
For more information regarding the value of a property, please contact us for a free consultation.
1917 W Cornelia AVE Chicago, IL 60657
5 Beds
4 Baths
Key Details
Sold Price $1,800,000
Property Type Single Family Home
Sub Type Detached Single
Listing Status Sold
Purchase Type For Sale
Subdivision Roscoe Village
MLS Listing ID 12056858
Sold Date 07/26/24
Bedrooms 5
Full Baths 3
Half Baths 2
Year Built 2011
Annual Tax Amount $26,306
Tax Year 2022
Lot Dimensions 25X125
Property Description
Absolutely beautiful single family home in the heart of Roscoe Village on a wonderful tree-lined block surrounded by amazing homes. Audubon school and walking distance to St. Andrew School. Originally built by Platinum Homes with many new improvements through out. Welcoming foyer, true living and dining room with gas fireplace. White kitchen with new quartz counters and updated backspace, Wolf oven range and second wall oven, Subzero and Bosch appliances, butlers and walk-in pantry opposite the powder room, plus built-in banquette. Huge family room off the kitchen with updated built-ins surrounding a second gas fireplace and custom grasscloth wall-coverings. Custom millwork, hardwood floors (t/o main and 2nd levels), 8 foot doors and updated lighting throughout. 3 bedrooms on the second level and 2 full baths. The primary suite is huge with custom wallpaper feature wall, motorized shades, dual walk in closets and a massive spa marble bath with dual sink vanities and shower with steam, 2 standard & 2 rain heads, body sprays and a separate jetted tub. The two additional bedrooms share a jack/Jill bath and have great coset storage. Multiple storage closets in the hallway as well! The lower level features a massive rec room, with updated wainscoting and a newly installed wet bar with Bev fridge. Radiant heated floors, two additional bedrooms, a full bath and a powder room complete the lower level. The outdoor space boasts a great walk out bluestone paver patio with built in gas grill and a rooftop deck with composite decking and pergola over the two car garage.
Location
State IL
County Cook
Area Chi - North Center
Rooms
Basement Full, English
Interior
Interior Features Vaulted/Cathedral Ceilings, Bar-Wet, Hardwood Floors, Heated Floors, Second Floor Laundry
Heating Natural Gas, Electric, Forced Air, Radiant, Sep Heating Systems - 2+, Indv Controls, Zoned
Cooling Central Air, Zoned
Fireplaces Number 3
Fireplaces Type Wood Burning, Gas Log, Gas Starter
Equipment Humidifier, Security System, Intercom, CO Detectors, Ceiling Fan(s), Sump Pump
Fireplace Y
Appliance Double Oven, Range, Microwave, Dishwasher, Refrigerator, High End Refrigerator, Bar Fridge, Washer, Dryer, Disposal, Stainless Steel Appliance(s)
Exterior
Exterior Feature Balcony, Patio
Parking Features Detached
Garage Spaces 2.0
Roof Type Asphalt
Building
Sewer Public Sewer
Water Lake Michigan, Public
New Construction false
Schools
Elementary Schools Audubon Elementary School
School District 299 , 299, 299
Others
HOA Fee Include None
Ownership Fee Simple
Special Listing Condition Home Warranty
Read Less
Want to know what your home might be worth? Contact us for a FREE valuation!

Our team is ready to help you sell your home for the highest possible price ASAP

© 2025 Listings courtesy of MRED as distributed by MLS GRID. All Rights Reserved.
Bought with Hayley Westhoff • Compass
GET MORE INFORMATION

