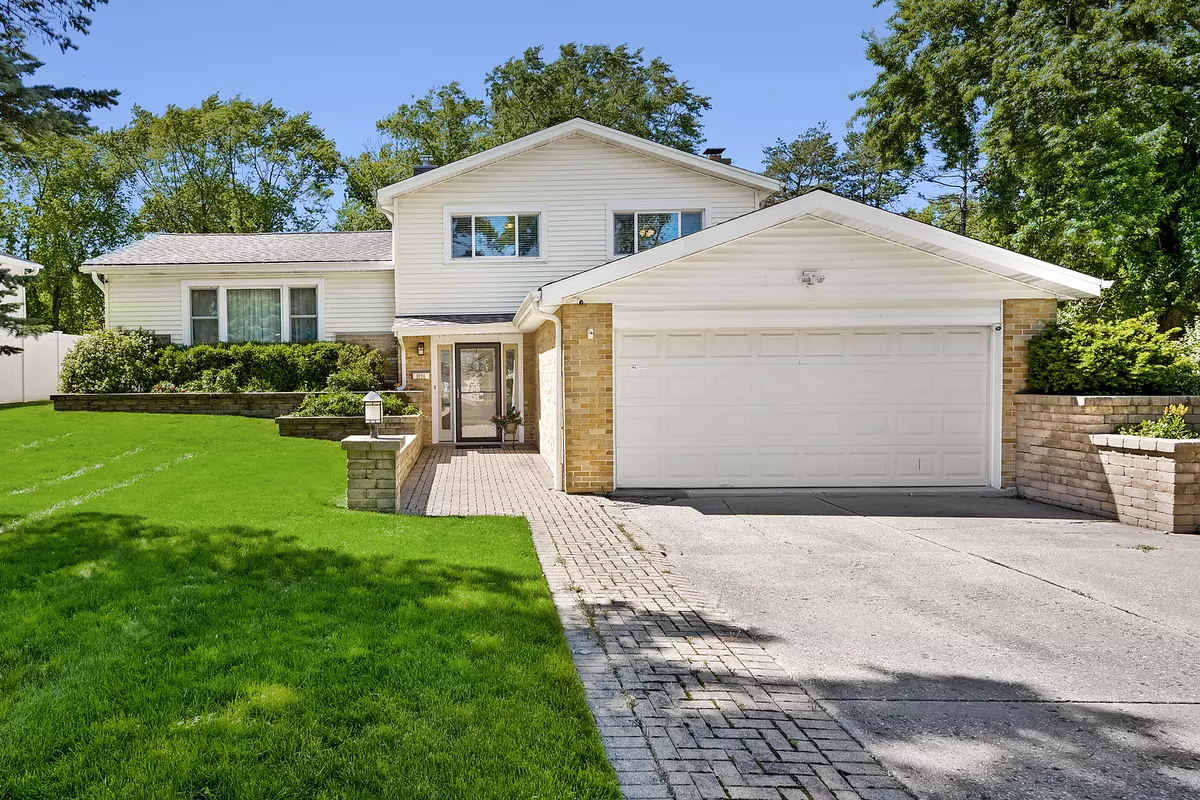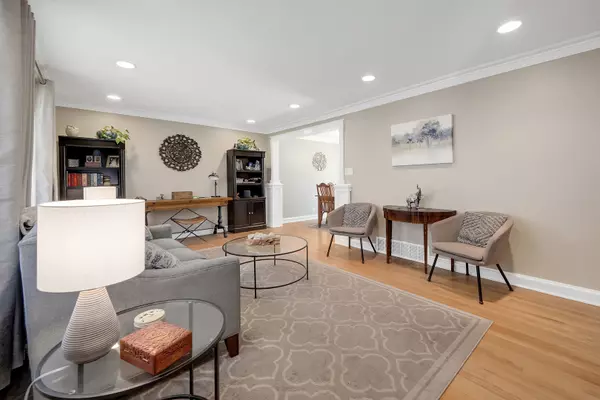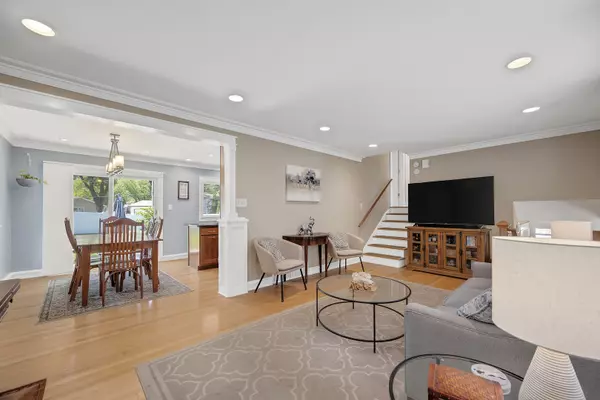$460,000
$450,000
2.2%For more information regarding the value of a property, please contact us for a free consultation.
1026 Timber LN Darien, IL 60561
3 Beds
2 Baths
1,828 SqFt
Key Details
Sold Price $460,000
Property Type Single Family Home
Sub Type Detached Single
Listing Status Sold
Purchase Type For Sale
Square Footage 1,828 sqft
Price per Sqft $251
MLS Listing ID 12077907
Sold Date 07/22/24
Style Tri-Level
Bedrooms 3
Full Baths 2
Year Built 1966
Annual Tax Amount $6,816
Tax Year 2022
Lot Size 0.302 Acres
Lot Dimensions 66X144X133X72X38
Property Description
Sophisticated, impeccably clean and completely remodeled home in the highly sought after Hinsbrook area. A cooks dream kitchen complete with granite, stainless steel appliances and breakfast island with seating for three...High quality custom carpentry, extensive crown molding, recessed lighting, refinished hardwood floors, high end finishes in the kitchen and baths plus a cozy fireplace in the spacious family room. Love entertaining, this floor plan flows seamlessly into the oversized beautifully landscaped yard that is fully bordered with a 6 ft privacy fence! Wonderful Schools and nearby parks compliment the sidewalk lined neighborhood. Located minutes from vibrant downtowns and major expressways. More than just a house, it's a lifestyle choice offering both a serene retreat and convenient living. Don't miss the chance to make it yours. Welcome home.
Location
State IL
County Dupage
Area Darien
Rooms
Basement None
Interior
Interior Features Hardwood Floors, First Floor Laundry, First Floor Full Bath
Heating Natural Gas, Forced Air
Cooling Central Air
Fireplaces Number 1
Fireplaces Type Gas Log
Fireplace Y
Appliance Range, Microwave, Dishwasher, Refrigerator, Washer, Dryer, Disposal, Stainless Steel Appliance(s)
Exterior
Parking Features Attached
Garage Spaces 2.0
Community Features Curbs, Sidewalks, Street Lights, Street Paved
Roof Type Asphalt
Building
Sewer Public Sewer
Water Lake Michigan
New Construction false
Schools
Elementary Schools Mark Delay School
Middle Schools Eisenhower Junior High School
High Schools Hinsdale South High School
School District 61 , 61, 86
Others
HOA Fee Include None
Ownership Fee Simple
Special Listing Condition None
Read Less
Want to know what your home might be worth? Contact us for a FREE valuation!

Our team is ready to help you sell your home for the highest possible price ASAP

© 2025 Listings courtesy of MRED as distributed by MLS GRID. All Rights Reserved.
Bought with Kate Newey • Coldwell Banker Realty
GET MORE INFORMATION





