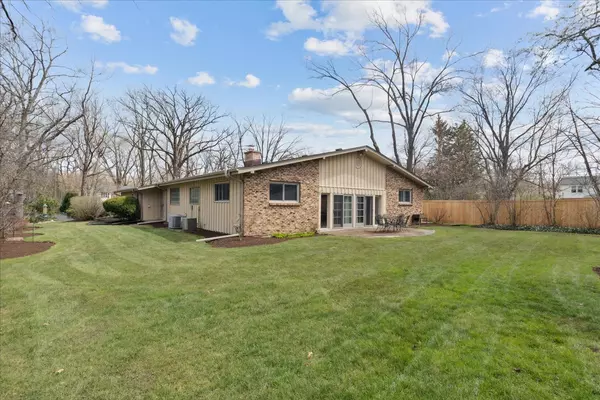$775,000
$825,000
6.1%For more information regarding the value of a property, please contact us for a free consultation.
970 VALLEY RD Lake Forest, IL 60045
4 Beds
2.5 Baths
2,753 SqFt
Key Details
Sold Price $775,000
Property Type Single Family Home
Sub Type Detached Single
Listing Status Sold
Purchase Type For Sale
Square Footage 2,753 sqft
Price per Sqft $281
MLS Listing ID 12037028
Sold Date 07/11/24
Style Ranch
Bedrooms 4
Full Baths 2
Half Baths 1
Year Built 1962
Annual Tax Amount $13,078
Tax Year 2022
Lot Size 0.370 Acres
Lot Dimensions 85X105X190X149
Property Description
Unwind in the comfort of this expansive 4-bedroom, 2.1-bath ranch home boasting 2,753 square feet of single-level living. Bathed in natural light, the open floor plan provides a wonderful flow from the gourmet kitchen - with stainless steel appliances, and granite counters - to the cozy family room. Enjoy gatherings in the spacious living room with a fireplace and built-ins, and entertain in the dining area with wall-to-wall sliding French doors and windows overlooking the patio and yard. Gleaming hardwood floors grace most rooms, while the serene primary suite boasts an updated bath with heated floors. Two additional bedrooms with a shared bath offer are perfect for family or guests, while the versatile office or fourth bedroom adds flexibility to suit your needs. The finished lower level provides ample space for work, play, and storage. Highlights of some of the recent updates include a new roof, gutters, downspouts, and garage door in 2023, and a renovated kitchen in 2018. Nestled on a 0.37-acre corner lot in the sought-after H.O. Stone neighborhood, this quiet location is just a leisurely stroll to Waveland Park or nearby Cherokee School.
Location
State IL
County Lake
Area Lake Forest
Rooms
Basement Partial
Interior
Interior Features Hardwood Floors, First Floor Bedroom, First Floor Laundry, First Floor Full Bath
Heating Natural Gas, Electric, Forced Air
Cooling Central Air
Fireplaces Number 1
Fireplaces Type Wood Burning
Equipment Humidifier, Sump Pump, Backup Sump Pump;, Radon Mitigation System, Water Heater-Gas
Fireplace Y
Appliance Range, Microwave, Dishwasher, Refrigerator, Washer, Dryer, Disposal, Stainless Steel Appliance(s), Range Hood
Laundry Gas Dryer Hookup, Sink
Exterior
Exterior Feature Patio
Parking Features Attached
Garage Spaces 2.0
Community Features Park, Curbs, Street Paved
Roof Type Asphalt
Building
Lot Description Corner Lot
Sewer Public Sewer
Water Public
New Construction false
Schools
Elementary Schools Cherokee Elementary School
Middle Schools Deer Path Middle School
High Schools Lake Forest High School
School District 67 , 67, 115
Others
HOA Fee Include None
Ownership Fee Simple
Special Listing Condition None
Read Less
Want to know what your home might be worth? Contact us for a FREE valuation!

Our team is ready to help you sell your home for the highest possible price ASAP

© 2025 Listings courtesy of MRED as distributed by MLS GRID. All Rights Reserved.
Bought with Carolyn Cerf • @properties Christie's International Real Estate
GET MORE INFORMATION





