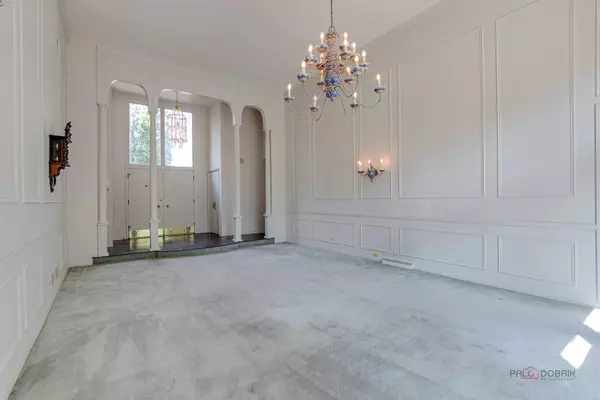$615,000
$599,000
2.7%For more information regarding the value of a property, please contact us for a free consultation.
1232 CAMBRIDGE CT Highland Park, IL 60035
4 Beds
3.5 Baths
2,832 SqFt
Key Details
Sold Price $615,000
Property Type Single Family Home
Sub Type Detached Single
Listing Status Sold
Purchase Type For Sale
Square Footage 2,832 sqft
Price per Sqft $217
Subdivision Highlands
MLS Listing ID 12094056
Sold Date 07/12/24
Style Ranch
Bedrooms 4
Full Baths 3
Half Baths 1
Year Built 1965
Annual Tax Amount $15,909
Tax Year 2023
Lot Size 0.480 Acres
Lot Dimensions 49X144X36X168X226
Property Description
This rarely available RANCH on almost half an acre with 4 bedrooms, 3.1 baths is brimming with potential and character, perfect for those seeking a property they can make their own. While it needs a little TLC, the spacious living areas and bedrooms provide a great foundation for a dream home. Step into the living room, where soaring ceilings and an abundance of space create an inviting atmosphere, complemented by easy exterior access. The kitchen, complete with an eating area, offers a great layout for everyday meals and entertaining. The cozy family room features a fireplace and exterior access, ideal for family gatherings or relaxation. The master suite is a true retreat, boasting ample closet space and a private ensuite bath. The home's 3 additional bedrooms are generously sized, sharing a full bath. The full finished basement adds significant living space, complete with a full bath and an office/flex room, perfect for work or play. The giant expansive yard is a highlight, featuring ample patio space and beautiful mature trees, offering a serene and private outdoor oasis. Located close to Highwood and uptown Highland Park, this home is conveniently located off Route 41. Whether you're looking to add your personal touch or undertake a renovation project, this property offers endless possibilities. With its spacious layout, charming features, and prime location, it's an excellent opportunity to create the home of your dreams. Don't miss out on this gem-schedule a viewing today and imagine the potential this home holds for you and your family. Being sold "as is".
Location
State IL
County Lake
Area Highland Park
Rooms
Basement Full
Interior
Interior Features Vaulted/Cathedral Ceilings, First Floor Bedroom, First Floor Laundry, First Floor Full Bath, Built-in Features, Walk-In Closet(s)
Heating Natural Gas, Forced Air
Cooling Central Air
Fireplaces Number 1
Fireplaces Type Wood Burning, Attached Fireplace Doors/Screen
Equipment Ceiling Fan(s), Sump Pump
Fireplace Y
Appliance Double Oven, Dishwasher, Refrigerator, Cooktop, Range Hood
Laundry Sink
Exterior
Exterior Feature Patio, Storms/Screens
Parking Features Attached
Garage Spaces 2.0
Community Features Park, Curbs, Sidewalks, Street Lights, Street Paved
Roof Type Asphalt
Building
Lot Description Cul-De-Sac, Landscaped, Mature Trees
Sewer Public Sewer
Water Public
New Construction false
Schools
Elementary Schools Wayne Thomas Elementary School
Middle Schools Northwood Junior High School
High Schools Highland Park High School
School District 112 , 112, 113
Others
HOA Fee Include None
Ownership Fee Simple
Special Listing Condition None
Read Less
Want to know what your home might be worth? Contact us for a FREE valuation!

Our team is ready to help you sell your home for the highest possible price ASAP

© 2025 Listings courtesy of MRED as distributed by MLS GRID. All Rights Reserved.
Bought with Tetiana Konenko • Coldwell Banker Realty
GET MORE INFORMATION





