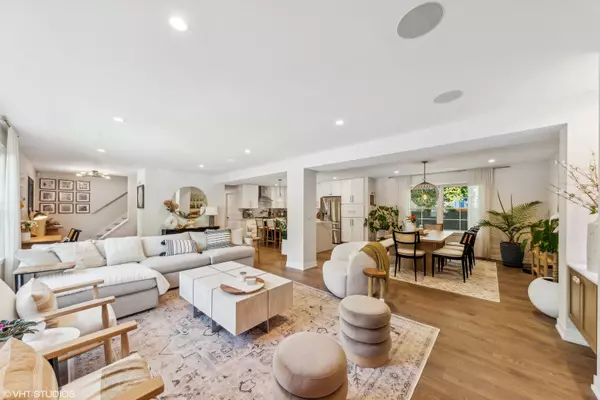$702,000
$689,900
1.8%For more information regarding the value of a property, please contact us for a free consultation.
600 S Noah TER Mount Prospect, IL 60056
4 Beds
3 Baths
2,370 SqFt
Key Details
Sold Price $702,000
Property Type Single Family Home
Sub Type Detached Single
Listing Status Sold
Purchase Type For Sale
Square Footage 2,370 sqft
Price per Sqft $296
MLS Listing ID 12063695
Sold Date 07/12/24
Style Colonial
Bedrooms 4
Full Baths 3
Year Built 1986
Annual Tax Amount $9,033
Tax Year 2021
Lot Dimensions 0.2066
Property Description
Step into luxury living with this breathtaking two-story colonial, meticulously renovated to perfection with exquisite designer finishes. As you enter, you're greeted by an expansive open floor concept that seamlessly integrates the living, dining, and kitchen areas, ideal for entertaining guests or enjoying quality time with family. The heart of the home, the kitchen, is a masterpiece in itself, boasting custom cabinetry, state-of-the-art appliances, and ample counter space for culinary creations. Retreat to the primary suite, a haven of tranquility, featuring a luxurious spa-like bath where you can unwind and rejuvenate in style. The home also offers a full finished basement, providing additional living space or recreational area to suit your needs. With four bedrooms and three full baths, there's plenty of room for everyone to enjoy privacy and comfort. Nestled in a serene and quiet neighborhood, this home offers the perfect blend of luxury, comfort, and convenience. Don't miss the opportunity to make this stunning property your own and experience the epitome of modern living.
Location
State IL
County Cook
Area Mount Prospect
Rooms
Basement Full
Interior
Interior Features Hardwood Floors, First Floor Full Bath, Open Floorplan
Heating Natural Gas
Cooling Central Air
Fireplaces Number 2
Fireplaces Type Electric, Gas Log
Fireplace Y
Appliance Range, Dishwasher, Refrigerator, Disposal, Stainless Steel Appliance(s), Wine Refrigerator, Range Hood
Laundry Gas Dryer Hookup
Exterior
Exterior Feature Patio
Parking Features Attached
Garage Spaces 2.0
Community Features Park, Pool, Tennis Court(s), Curbs, Sidewalks, Street Lights, Street Paved
Roof Type Asphalt
Building
Lot Description Corner Lot, Fenced Yard
Sewer Public Sewer
Water Lake Michigan
New Construction false
Schools
Elementary Schools Forest View Elementary School
Middle Schools Holmes Junior High School
High Schools Rolling Meadows High School
School District 59 , 59, 214
Others
HOA Fee Include None
Ownership Fee Simple
Special Listing Condition None
Read Less
Want to know what your home might be worth? Contact us for a FREE valuation!

Our team is ready to help you sell your home for the highest possible price ASAP

© 2025 Listings courtesy of MRED as distributed by MLS GRID. All Rights Reserved.
Bought with Mark Swiderski • Dream Town Real Estate
GET MORE INFORMATION





