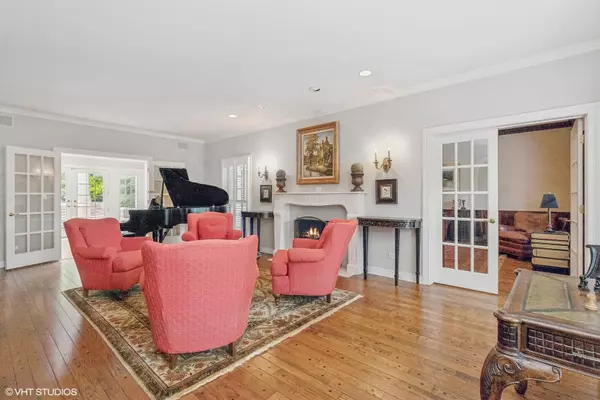$2,500,000
$2,795,000
10.6%For more information regarding the value of a property, please contact us for a free consultation.
650 E Deerpath RD Lake Forest, IL 60045
6 Beds
7.5 Baths
4,096 SqFt
Key Details
Sold Price $2,500,000
Property Type Single Family Home
Sub Type Detached Single
Listing Status Sold
Purchase Type For Sale
Square Footage 4,096 sqft
Price per Sqft $610
MLS Listing ID 12063715
Sold Date 07/12/24
Style Georgian
Bedrooms 6
Full Baths 7
Half Baths 1
Year Built 1978
Annual Tax Amount $30,942
Tax Year 2023
Lot Size 1.020 Acres
Lot Dimensions 1.02
Property Description
Welcome to this exceptional East Lake Forest residence, perfectly situated on a sprawling 1.02-acre lot, just steps from town, train, and beach. This stunning brick Georgian boasts an open floor plan with elegant hardwood floors throughout and 9-foot ceilings on the first floor, creating a spacious and inviting atmosphere. Step inside the foyer and discover the gracious living room, featuring a cozy fireplace, which leads to the handsome library with warm, wood built-ins. The space flows seamlessly into the sunroom which opens to a screened porch overlooking the beautifully landscaped backyard and is perfect for cozy summer evenings. The cook's kitchen is a culinary dream, featuring top-of-the-line appliances such as a Subzero refrigerator and freezer drawers, Wolf range, two ovens, and an island with a trough sink. With ample storage and counter space, this kitchen is ready for any chef's adventure. The family room, also equipped with a fireplace, includes a wet bar with wine and beverage refrigerators, making it a wonderful space for gatherings. On the first floor, you'll also find a versatile office or bedroom with a full bath, offering convenience and flexibility. The second floor hosts the luxurious Primary Suite, complete with a fireplace, built-ins, and a spa-like bathroom featuring double sinks, a separate shower, a soaking tub, heated floors, and a walk-in closet. This suite also includes a sitting room with a dressing area, providing a private retreat within your home. Three additional bedrooms on the second floor each have their own full bath, ensuring comfort and privacy for family and guests. The added deep pour basement is seldom available and is a true bonus, with a recreation room boasting 10-foot ceilings, two additional bedrooms, full bath, and kitchenette area. Walk outside to the bluestone patio to enjoy breathtaking views of the backyard. This outdoor oasis features a built-in grill and fireplace, perfect for alfresco dining and entertaining. This remarkable home also includes garage space for three cars, providing plenty of space for vehicles and storage. Don't miss this rare opportunity to own a fabulous home in the heart of East Lake Forest, offering an unparalleled blend of luxury, comfort, and convenience.
Location
State IL
County Lake
Area Lake Forest
Rooms
Basement Partial
Interior
Interior Features Skylight(s), Bar-Wet, Hardwood Floors, Heated Floors, First Floor Bedroom, First Floor Laundry, First Floor Full Bath, Built-in Features, Ceiling - 9 Foot, Open Floorplan
Heating Natural Gas, Forced Air, Radiant, Sep Heating Systems - 2+
Cooling Central Air
Fireplaces Number 3
Fireplaces Type Gas Log, More than one
Equipment Humidifier, CO Detectors, Ceiling Fan(s), Sump Pump, Sprinkler-Lawn, Backup Sump Pump;, Multiple Water Heaters
Fireplace Y
Appliance Range, Microwave, Dishwasher, High End Refrigerator, Freezer, Washer, Dryer, Disposal, Trash Compactor, Wine Refrigerator, Built-In Oven, Front Controls on Range/Cooktop, Gas Cooktop, Electric Oven, Range Hood
Exterior
Exterior Feature Patio, Porch Screened, Outdoor Grill
Parking Features Attached
Garage Spaces 3.0
Roof Type Shake
Building
Lot Description Corner Lot, Irregular Lot, Landscaped
Sewer Public Sewer
Water Lake Michigan, Public
New Construction false
Schools
Elementary Schools Sheridan Elementary School
Middle Schools Deer Path Middle School
High Schools Lake Forest High School
School District 67 , 67, 115
Others
HOA Fee Include None
Ownership Fee Simple
Special Listing Condition List Broker Must Accompany
Read Less
Want to know what your home might be worth? Contact us for a FREE valuation!

Our team is ready to help you sell your home for the highest possible price ASAP

© 2025 Listings courtesy of MRED as distributed by MLS GRID. All Rights Reserved.
Bought with Cory Green • Compass
GET MORE INFORMATION





