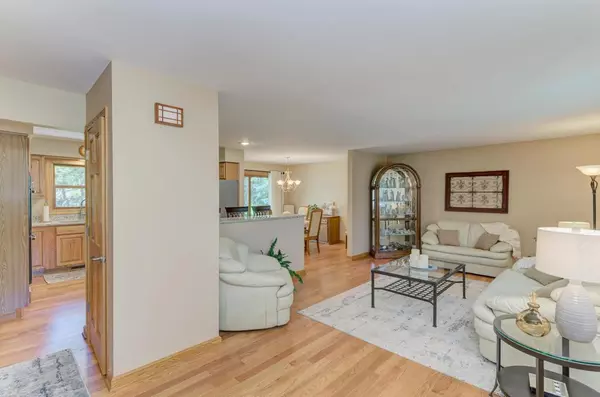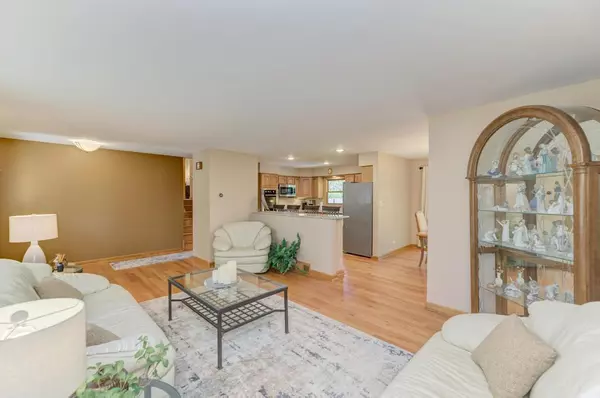$515,000
$514,900
For more information regarding the value of a property, please contact us for a free consultation.
6718 Alabama AVE Darien, IL 60561
4 Beds
2.5 Baths
2,664 SqFt
Key Details
Sold Price $515,000
Property Type Single Family Home
Sub Type Detached Single
Listing Status Sold
Purchase Type For Sale
Square Footage 2,664 sqft
Price per Sqft $193
MLS Listing ID 12069183
Sold Date 07/12/24
Style Traditional
Bedrooms 4
Full Baths 2
Half Baths 1
Year Built 1971
Annual Tax Amount $7,318
Tax Year 2023
Lot Size 0.459 Acres
Lot Dimensions 100X200
Property Description
Situated on a nearly half-acre lot in a sought-after, low-traffic location, this spacious and attractively updated move-in ready home is a lovely retreat within minutes of everything. Newer oak hardwood floors and fresh paint adorn much of the home, creating a warm and inviting atmosphere. The updated open-concept kitchen is a standout feature, boasting an eating bar, stainless steel appliances, granite countertops, and more. A Bosch double oven and dishwasher ensure the kitchen is perfectly equipped for all your culinary needs. A patio door from the dining room leads to a large paver patio and the expansive yard, ideal for outdoor entertaining. The spacious family room and finished sub-basement with a bar area provide ample space for hosting guests. The master bedroom features double closets and a private bath with deluxe shower fixtures, while the hall bath offers a luxurious Jacuzzi brand tub. The large mudroom leads to an oversized 2.5 car garage with enough space to store a third vehicle or use as a workshop. Additional features include 6-panel doors, newer windows (2013), updated light fixtures, a Nest thermostat, a newer water heater (2020), exterior painting (2022), and a roof installed in 2024. A 13-month HWA Diamond home warranty is offered for added peace of mind. With excellent curb appeal and in move-in condition, this home is ready to welcome you.
Location
State IL
County Dupage
Area Darien
Rooms
Basement Partial
Interior
Interior Features Hardwood Floors, Open Floorplan, Drapes/Blinds, Granite Counters
Heating Natural Gas, Forced Air
Cooling Central Air
Equipment Humidifier, CO Detectors, Ceiling Fan(s), Sump Pump, Backup Sump Pump;, Radon Mitigation System, Water Heater-Gas
Fireplace N
Appliance Double Oven, Microwave, Dishwasher, Refrigerator, Freezer, Washer, Dryer, Disposal, Stainless Steel Appliance(s), Cooktop, Built-In Oven
Laundry Gas Dryer Hookup, Sink
Exterior
Exterior Feature Patio, Brick Paver Patio, Storms/Screens
Parking Features Attached
Garage Spaces 2.0
Community Features Park, Street Lights, Street Paved
Roof Type Asphalt
Building
Lot Description Wooded, Mature Trees
Sewer Public Sewer, Sewer-Storm
Water Lake Michigan, Public
New Construction false
Schools
Elementary Schools Mark Delay School
Middle Schools Eisenhower Junior High School
High Schools Hinsdale South High School
School District 61 , 61, 86
Others
HOA Fee Include None
Ownership Fee Simple
Special Listing Condition Home Warranty
Read Less
Want to know what your home might be worth? Contact us for a FREE valuation!

Our team is ready to help you sell your home for the highest possible price ASAP

© 2025 Listings courtesy of MRED as distributed by MLS GRID. All Rights Reserved.
Bought with Gregorio Cirone • xr realty
GET MORE INFORMATION





