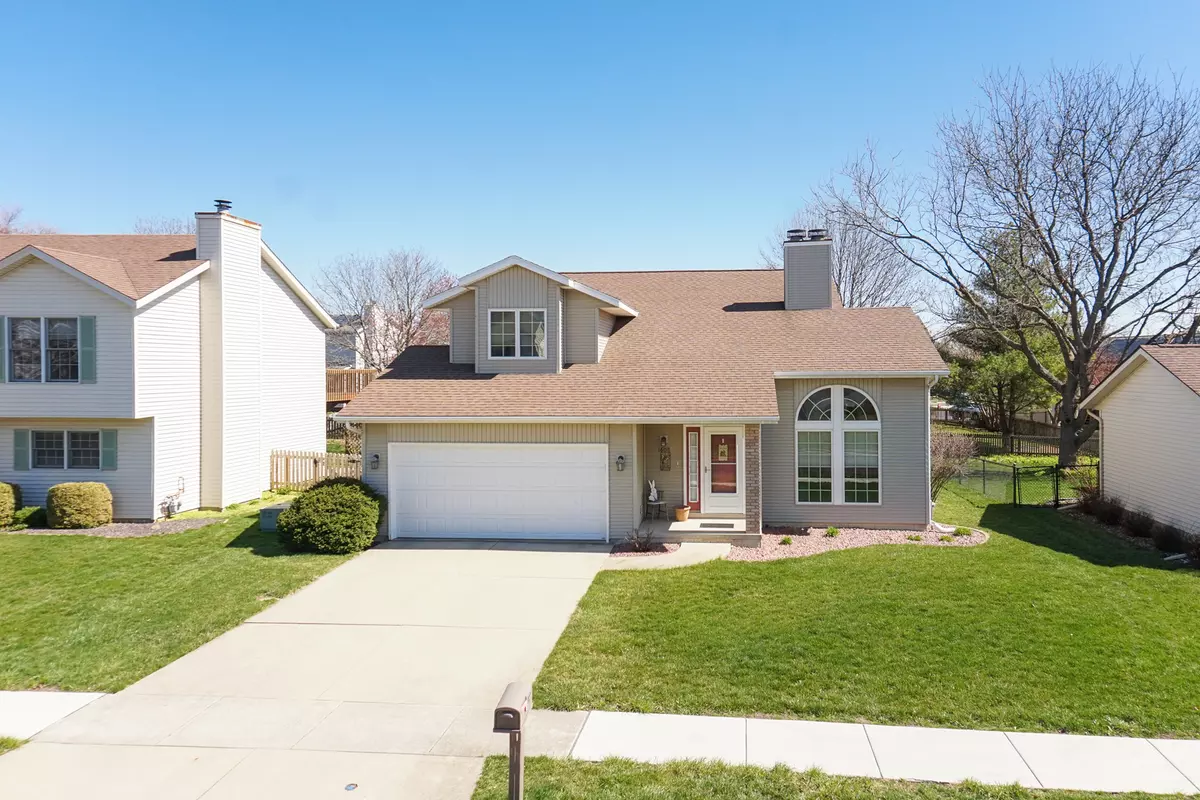$256,000
$242,000
5.8%For more information regarding the value of a property, please contact us for a free consultation.
1606 Cutter CT Normal, IL 61761
3 Beds
2.5 Baths
2,080 SqFt
Key Details
Sold Price $256,000
Property Type Single Family Home
Sub Type Detached Single
Listing Status Sold
Purchase Type For Sale
Square Footage 2,080 sqft
Price per Sqft $123
Subdivision Carriage Hills
MLS Listing ID 12062431
Sold Date 07/08/24
Style Traditional
Bedrooms 3
Full Baths 2
Half Baths 1
Year Built 1991
Annual Tax Amount $5,010
Tax Year 2023
Lot Dimensions 60 X 110
Property Description
Lovely, well-kept home situated on a quiet street.Welcoming open floor plan with a double sided fireplace between the family and living room. You'll find some nice updates that were done in the last several years. Kitchen renovation in 2010 included new cabinetry, beautiful stainless appliances and granite countertops. Most recent improvements: 2023 - garage door, garage back door, backyard fencing, washer, and door locks. Deck painted in 2020. Water backup for the sump. Lots of natural light throughout the main floor. Outdoor space is perfect for relaxing or entertaining. Ample storage in the basement and crawl space. Radon mitigation system in place. Nicely landscaped. Roof 2011, HVAC 2016. Ready for you to move in and make new memories.
Location
State IL
County Mclean
Area Normal
Rooms
Basement Partial
Interior
Interior Features Vaulted/Cathedral Ceilings, First Floor Laundry, Walk-In Closet(s), Dining Combo, Granite Counters, Pantry
Heating Natural Gas
Cooling Central Air
Fireplaces Number 1
Fireplaces Type Double Sided
Equipment Ceiling Fan(s), Sump Pump, Radon Mitigation System
Fireplace Y
Appliance Range, Microwave, Dishwasher, Refrigerator, Washer, Dryer
Laundry Gas Dryer Hookup, Electric Dryer Hookup
Exterior
Exterior Feature Deck
Parking Features Attached
Garage Spaces 2.0
Roof Type Asphalt
Building
Lot Description Fenced Yard, Mature Trees, Level
Sewer Public Sewer
Water Public
New Construction false
Schools
Elementary Schools Prairieland Elementary
Middle Schools Parkside Jr High
High Schools Normal Community West High Schoo
School District 5 , 5, 5
Others
HOA Fee Include None
Ownership Fee Simple
Special Listing Condition None
Read Less
Want to know what your home might be worth? Contact us for a FREE valuation!

Our team is ready to help you sell your home for the highest possible price ASAP

© 2025 Listings courtesy of MRED as distributed by MLS GRID. All Rights Reserved.
Bought with Serena Herr • Coldwell Banker Real Estate Group
GET MORE INFORMATION





