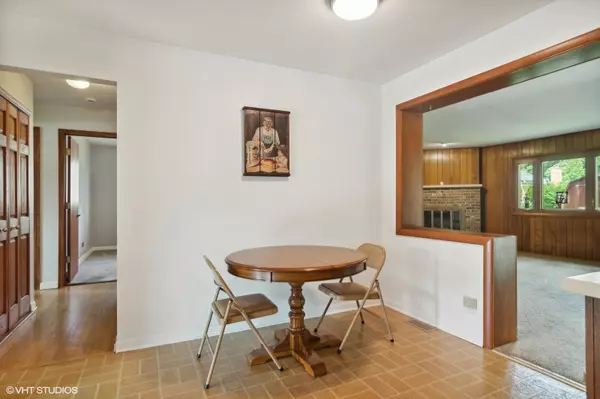$387,800
$389,900
0.5%For more information regarding the value of a property, please contact us for a free consultation.
211 S Bobby LN Mount Prospect, IL 60056
3 Beds
2 Baths
1,496 SqFt
Key Details
Sold Price $387,800
Property Type Single Family Home
Sub Type Detached Single
Listing Status Sold
Purchase Type For Sale
Square Footage 1,496 sqft
Price per Sqft $259
MLS Listing ID 12059828
Sold Date 07/01/24
Style Ranch
Bedrooms 3
Full Baths 2
Year Built 1960
Annual Tax Amount $4,809
Tax Year 2022
Lot Dimensions 66 X 120
Property Description
Welcome to 211 South Bobby Lane! Situated on a pretty tree-lined street of tidy homes, and move-in ready. When you pull up in front you'll notice right away that this 3 BR, 2BA ranch has been well-maintained! Mature trees, trimmed shrubs, and lots of perennials grace the yard. Step inside and you'll see a neutral color palette, lovely wood floors, and nice natural light from good sized windows. The living room has a huge, operable bay window. Throughout the home, windows, baseboards, cased openings and doors are all finished in a deep oak stain. The kitchen is laid out efficiently for multiple cooks, with plenty of cabinetry for storage. Just steps away, there's more cabinetry in the oversized laundry room, which is so conveniently located right off the kitchen. Also just off the kitchen, through a distinctive cased opening, there's a family room with a brick fireplace and sliding patio doors that lead to a three-season room; a perfect layout for family parties.the quiet, pretty back yard is lined with mature landscaping and has a storage shed for your mower/tools.Estate sale, please make offers as-is.
Location
State IL
County Cook
Area Mount Prospect
Rooms
Basement None
Interior
Interior Features Hardwood Floors, Wood Laminate Floors, First Floor Bedroom, First Floor Laundry, First Floor Full Bath
Heating Natural Gas, Forced Air
Cooling Central Air
Fireplaces Number 1
Fireplaces Type Gas Log
Fireplace Y
Appliance Range, Dishwasher, Washer, Dryer, Disposal
Exterior
Parking Features Attached
Garage Spaces 1.0
Community Features Park, Pool, Tennis Court(s)
Roof Type Asphalt
Building
Sewer Public Sewer
Water Lake Michigan
New Construction false
Schools
Elementary Schools Lions Park Elementary School
Middle Schools Lincoln Junior High School
High Schools Prospect High School
School District 57 , 57, 214
Others
HOA Fee Include None
Ownership Fee Simple
Special Listing Condition None
Read Less
Want to know what your home might be worth? Contact us for a FREE valuation!

Our team is ready to help you sell your home for the highest possible price ASAP

© 2025 Listings courtesy of MRED as distributed by MLS GRID. All Rights Reserved.
Bought with Lana Erickson • eXp Realty, LLC
GET MORE INFORMATION





